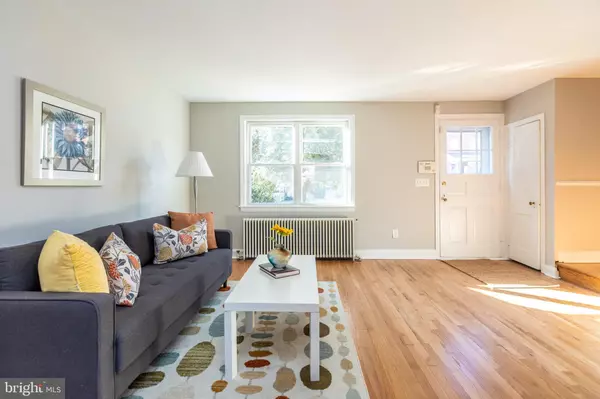For more information regarding the value of a property, please contact us for a free consultation.
3811 KIMBLE RD Baltimore, MD 21218
Want to know what your home might be worth? Contact us for a FREE valuation!

Our team is ready to help you sell your home for the highest possible price ASAP
Key Details
Sold Price $185,000
Property Type Townhouse
Sub Type Interior Row/Townhouse
Listing Status Sold
Purchase Type For Sale
Square Footage 1,200 sqft
Price per Sqft $154
Subdivision Ednor Gardens Historic District
MLS Listing ID MDBA2026672
Sold Date 03/28/22
Style Traditional
Bedrooms 3
Full Baths 1
HOA Y/N N
Abv Grd Liv Area 1,200
Originating Board BRIGHT
Year Built 1940
Annual Tax Amount $2,731
Tax Year 2021
Lot Size 1,742 Sqft
Acres 0.04
Property Description
The classic brick Baltimore townhouse - a beautiful thing: well built and solid & sensible. Start 2022 off right by snatching this Ednor Gardens treat. Fresh paint throughout & refinished hardwood floors. The main level offers living & dining room, kitchen with open shelving and pantry. The upper level features three bedrooms & a full bath (classic black/white tile and tub has just been re-glazed). The basement boasts a finished room, laundry/storage, flush & walk-out. Replacement windows. Nice urban yard & deck off kitchen. Great spaces both inside & out! Come see this great value. Quick occupancy available.
Location
State MD
County Baltimore City
Zoning R-6
Direction West
Rooms
Other Rooms Living Room, Dining Room, Bedroom 2, Bedroom 3, Kitchen, Bedroom 1, Laundry, Recreation Room, Bathroom 1
Basement Connecting Stairway, Daylight, Partial, Full, Outside Entrance, Partially Finished, Rear Entrance, Interior Access, Shelving, Walkout Level, Windows
Interior
Interior Features Chair Railings, Dining Area, Floor Plan - Traditional, Formal/Separate Dining Room, Kitchen - Eat-In, Kitchen - Table Space, Pantry, Tub Shower, Wood Floors
Hot Water Natural Gas
Heating Radiator
Cooling Window Unit(s)
Flooring Hardwood, Vinyl, Ceramic Tile, Concrete
Equipment Oven/Range - Gas, Refrigerator, Washer, Water Heater
Furnishings No
Fireplace N
Window Features Double Hung,Double Pane,Screens
Appliance Oven/Range - Gas, Refrigerator, Washer, Water Heater
Heat Source Natural Gas
Laundry Basement, Dryer In Unit, Has Laundry, Washer In Unit
Exterior
Exterior Feature Deck(s), Patio(s), Porch(es)
Fence Rear, Chain Link
Water Access N
Accessibility None
Porch Deck(s), Patio(s), Porch(es)
Garage N
Building
Lot Description Front Yard, Landscaping, Rear Yard
Story 3
Foundation Other
Sewer Public Sewer
Water Public
Architectural Style Traditional
Level or Stories 3
Additional Building Above Grade, Below Grade
New Construction N
Schools
School District Baltimore City Public Schools
Others
Senior Community No
Tax ID 0309223972M024
Ownership Fee Simple
SqFt Source Estimated
Security Features Smoke Detector,Carbon Monoxide Detector(s)
Horse Property N
Special Listing Condition Standard
Read Less

Bought with Diana Pham • EXP Realty, LLC
GET MORE INFORMATION





