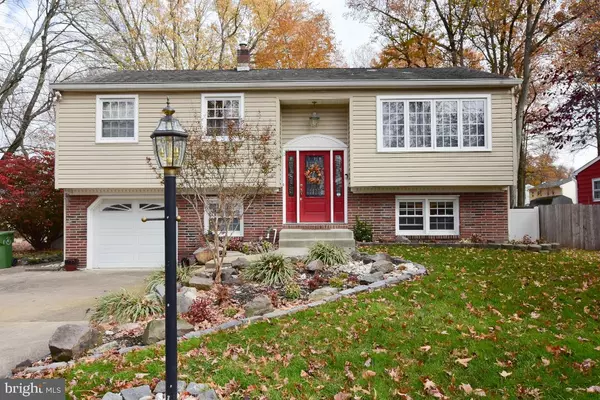For more information regarding the value of a property, please contact us for a free consultation.
1404 WELD AVE Cherry Hill, NJ 08002
Want to know what your home might be worth? Contact us for a FREE valuation!

Our team is ready to help you sell your home for the highest possible price ASAP
Key Details
Sold Price $374,900
Property Type Single Family Home
Sub Type Detached
Listing Status Sold
Purchase Type For Sale
Square Footage 1,780 sqft
Price per Sqft $210
Subdivision Locustwood
MLS Listing ID NJCD2010794
Sold Date 02/28/22
Style Contemporary
Bedrooms 3
Full Baths 1
Half Baths 1
HOA Y/N N
Abv Grd Liv Area 1,780
Originating Board BRIGHT
Year Built 1969
Annual Tax Amount $7,800
Tax Year 2021
Lot Size 0.294 Acres
Acres 0.29
Lot Dimensions 70.00 x 183.00
Property Description
House IS still available. Home recently appraised for $389,000 with a conventional loan! Wonderful bi-level home in the heart of Cherry Hill. Minutes from Cherry Hill West H.S. Close to major roads. Open floor plan in the kitchen. Hardwood floor. Fenced in, enormous backyard. Very large deck. Great new vinyl plank flooring in the lower level. Double sized driveway. This 3 bedroom 1 1/2 bathroom home has both great updates and an ideal location. Sewer line replaced: January 2021. Electric Updated: January 2022. Please Note: Refrigerator and Dishwasher not working great so seller will offer a $1,500 credit with an acceptable offer.
Location
State NJ
County Camden
Area Cherry Hill Twp (20409)
Zoning RES
Rooms
Other Rooms Living Room, Dining Room, Primary Bedroom, Bedroom 2, Kitchen, Family Room, Bedroom 1, Laundry, Other
Main Level Bedrooms 3
Interior
Interior Features Kitchen - Island, Breakfast Area
Hot Water Natural Gas
Heating Forced Air
Cooling Central A/C
Flooring Wood
Fireplace N
Heat Source Natural Gas
Laundry Lower Floor
Exterior
Parking Features Garage Door Opener, Garage - Front Entry
Garage Spaces 1.0
Water Access N
Accessibility None
Attached Garage 1
Total Parking Spaces 1
Garage Y
Building
Story 2
Foundation Slab
Sewer Public Sewer
Water Public
Architectural Style Contemporary
Level or Stories 2
Additional Building Above Grade, Below Grade
New Construction N
Schools
Elementary Schools Clara Barton E.S.
Middle Schools Beck
High Schools Cherry Hill High-West H.S.
School District Cherry Hill Township Public Schools
Others
Senior Community No
Tax ID 09-00155 01-00010
Ownership Fee Simple
SqFt Source Assessor
Acceptable Financing Cash, Conventional, FHA, VA
Listing Terms Cash, Conventional, FHA, VA
Financing Cash,Conventional,FHA,VA
Special Listing Condition Standard
Read Less

Bought with Heather J Grasso • RE/MAX Live Well




