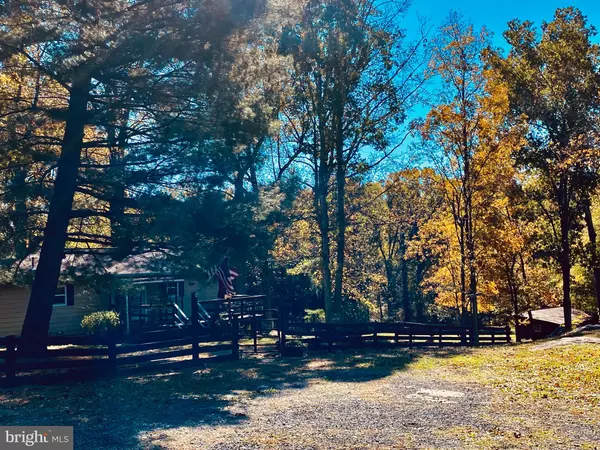For more information regarding the value of a property, please contact us for a free consultation.
3806 COBBLER MOUNTAIN RD Delaplane, VA 20144
Want to know what your home might be worth? Contact us for a FREE valuation!

Our team is ready to help you sell your home for the highest possible price ASAP
Key Details
Sold Price $435,000
Property Type Single Family Home
Sub Type Detached
Listing Status Sold
Purchase Type For Sale
Square Footage 1,104 sqft
Price per Sqft $394
Subdivision None Available
MLS Listing ID VAFQ2001746
Sold Date 12/09/21
Style Ranch/Rambler
Bedrooms 3
Full Baths 2
HOA Y/N N
Abv Grd Liv Area 1,104
Originating Board BRIGHT
Year Built 1978
Annual Tax Amount $3,035
Tax Year 2021
Lot Size 5.000 Acres
Acres 5.0
Property Description
***All offers must be submitted by Sunday, November 7, 2021 8pm. Beautiful 5 acre property minutes to Rte. 66, downtown Marshall restaurants, and local wineries. Have your own pond and stream with mountain view, as you enjoy your own firepit, garden and barn with designated space for chicken coop. Fishing and canoe/kayaking out your door. Second driveway ideal for boat and camper storage. Photos coming soon. Freshly painted and landscaped. Turn-key ready for new owners. Electrical and water to the barn and area designated for a chicken coop. Two sheds also have electrical. New septic distribution box and drain field pipes installed in 2020. Relatively new A/C. Water softener and UV light installed in 2020. New light fixtures and bath cabinet.
Location
State VA
County Fauquier
Zoning RA
Rooms
Other Rooms Living Room, Bedroom 3, Kitchen, Bathroom 2
Main Level Bedrooms 3
Interior
Interior Features Combination Kitchen/Dining, Entry Level Bedroom, Floor Plan - Traditional, Water Treat System, Pantry
Hot Water Instant Hot Water
Heating Heat Pump - Gas BackUp
Cooling Central A/C
Flooring Carpet, Tile/Brick, Laminated
Equipment Washer/Dryer Stacked, Microwave, Oven/Range - Gas
Furnishings No
Fireplace N
Window Features Screens,Energy Efficient
Appliance Washer/Dryer Stacked, Microwave, Oven/Range - Gas
Heat Source Electric, Natural Gas, Propane - Owned
Laundry Main Floor, Dryer In Unit, Has Laundry, Hookup, Washer In Unit
Exterior
Exterior Feature Deck(s), Wrap Around
Garage Spaces 14.0
Carport Spaces 2
Utilities Available Electric Available, Propane, Water Available, Sewer Available, Phone Available
Water Access Y
Water Access Desc Fishing Allowed,Canoe/Kayak,Private Access
View Pond, Creek/Stream, Scenic Vista, Trees/Woods
Roof Type Architectural Shingle
Street Surface Black Top
Accessibility None
Porch Deck(s), Wrap Around
Road Frontage Public
Total Parking Spaces 14
Garage N
Building
Lot Description Level, Pond, Private, Rural, Trees/Wooded, Backs to Trees, Not In Development, Partly Wooded, Rear Yard, Road Frontage, Secluded, SideYard(s), Stream/Creek, Vegetation Planting
Story 1
Foundation Crawl Space
Sewer Private Septic Tank, Private Sewer
Water Well
Architectural Style Ranch/Rambler
Level or Stories 1
Additional Building Above Grade, Below Grade
Structure Type Dry Wall
New Construction N
Schools
Elementary Schools Claude Thompson
Middle Schools Marshall
High Schools Fauquier
School District Fauquier County Public Schools
Others
Pets Allowed Y
Senior Community No
Tax ID 6040-53-5810
Ownership Fee Simple
SqFt Source Estimated
Acceptable Financing Cash, Conventional, FHA, Rural Development, USDA, VA, VHDA, Other
Horse Property N
Listing Terms Cash, Conventional, FHA, Rural Development, USDA, VA, VHDA, Other
Financing Cash,Conventional,FHA,Rural Development,USDA,VA,VHDA,Other
Special Listing Condition Standard
Pets Allowed No Pet Restrictions
Read Less

Bought with ROGER E CRESSWELL • Pearson Smith Realty, LLC




