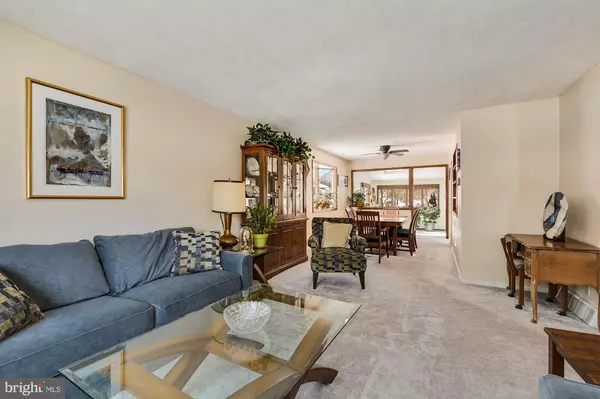For more information regarding the value of a property, please contact us for a free consultation.
425 KINGSTON DR Cherry Hill, NJ 08034
Want to know what your home might be worth? Contact us for a FREE valuation!

Our team is ready to help you sell your home for the highest possible price ASAP
Key Details
Sold Price $371,000
Property Type Single Family Home
Sub Type Detached
Listing Status Sold
Purchase Type For Sale
Square Footage 1,849 sqft
Price per Sqft $200
Subdivision Kingston
MLS Listing ID NJCD2018140
Sold Date 03/31/22
Style Split Level,Traditional
Bedrooms 4
Full Baths 1
Half Baths 1
HOA Y/N N
Abv Grd Liv Area 1,849
Originating Board BRIGHT
Year Built 1956
Annual Tax Amount $7,545
Tax Year 2021
Lot Size 0.291 Acres
Acres 0.29
Lot Dimensions 104.00 x 122.00
Property Description
Awesome opportunity in the desirable and convenient Kingston development of Cherry Hill. Come see this well maintained and spacious 4 bedroom home, which offers countless features. The main floor has an immaculate formal living room featuring a large and sunny picture window. The bright and convenient dining room leads into an amazing and relaxing sunroom with views onto the new multilevel deck and fenced-in back yard. Stainless steel appliances and sleek laminate flooring are featured in the kitchen, which has pass-throughs into the sunroom and the dining room for an added feel of openness. The lower level has a cozy family room, a half-bath and a huge laundry room with a convenient utility sink and direct outdoor access. Upstairs contains 3 nicely sized bedrooms and the main bath with tiled flooring and showering area. The top floor has a very large bedroom with a large closet for maximum storage. This home is super convenient to all of Cherry Hill's amazing shopping, dining and major commuting arteries. Home is being sold as-is with buyer responsible for obtaining the certificate of occupancy from Cherry Hill prior to closing.
Location
State NJ
County Camden
Area Cherry Hill Twp (20409)
Zoning RES
Rooms
Other Rooms Living Room, Dining Room, Primary Bedroom, Bedroom 2, Bedroom 3, Bedroom 4, Kitchen, Family Room, Sun/Florida Room
Interior
Interior Features Carpet, Ceiling Fan(s), Skylight(s)
Hot Water Natural Gas
Heating Central, Forced Air
Cooling Central A/C
Flooring Ceramic Tile, Laminated, Partially Carpeted
Equipment Dishwasher, Disposal, Dryer, Refrigerator, Stove, Washer, Water Heater
Furnishings No
Fireplace N
Window Features Bay/Bow
Appliance Dishwasher, Disposal, Dryer, Refrigerator, Stove, Washer, Water Heater
Heat Source Natural Gas
Laundry Lower Floor
Exterior
Exterior Feature Deck(s)
Parking Features Built In, Garage Door Opener
Garage Spaces 3.0
Fence Fully
Water Access N
Roof Type Shingle
Accessibility None
Porch Deck(s)
Attached Garage 1
Total Parking Spaces 3
Garage Y
Building
Lot Description Corner
Story 4
Foundation Crawl Space
Sewer Public Sewer
Water Public
Architectural Style Split Level, Traditional
Level or Stories 4
Additional Building Above Grade, Below Grade
New Construction N
Schools
School District Cherry Hill Township Public Schools
Others
Pets Allowed Y
Senior Community No
Tax ID 09-00339 09-00014
Ownership Fee Simple
SqFt Source Assessor
Acceptable Financing Conventional, FHA
Listing Terms Conventional, FHA
Financing Conventional,FHA
Special Listing Condition Standard
Pets Allowed No Pet Restrictions
Read Less

Bought with Joseph Longo • Keller Williams Realty - Cherry Hill




