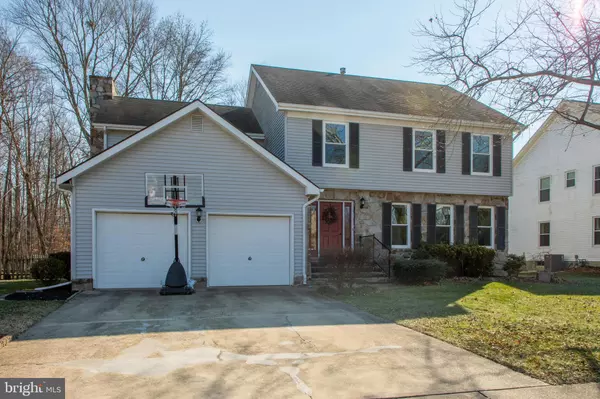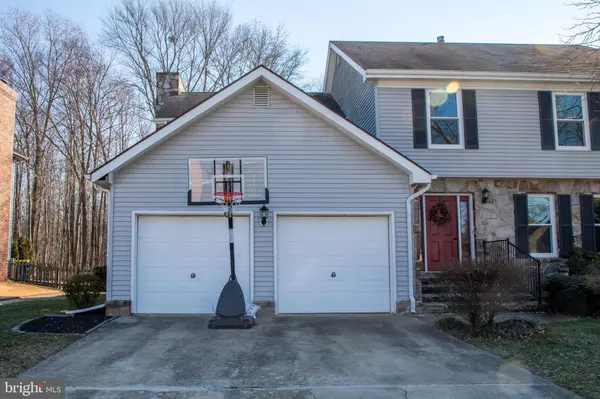For more information regarding the value of a property, please contact us for a free consultation.
256 MEADOW DR Dover, DE 19904
Want to know what your home might be worth? Contact us for a FREE valuation!

Our team is ready to help you sell your home for the highest possible price ASAP
Key Details
Sold Price $400,000
Property Type Single Family Home
Sub Type Detached
Listing Status Sold
Purchase Type For Sale
Square Footage 2,852 sqft
Price per Sqft $140
Subdivision The Meadows
MLS Listing ID DEKT2006760
Sold Date 05/13/22
Style Traditional
Bedrooms 4
Full Baths 2
Half Baths 1
HOA Fees $12/ann
HOA Y/N Y
Abv Grd Liv Area 2,852
Originating Board BRIGHT
Year Built 1990
Annual Tax Amount $2,922
Tax Year 2021
Lot Size 9,583 Sqft
Acres 0.22
Lot Dimensions 81.50 x 115.00
Property Description
Situated on a quarter-acre lot in the heart of Delaware's capital, this charming 4 bedroom 2.5 bathroom home boasts over 2,800 square feet of living space with a full, unfinished basement! Centrally located, this property is just a short drive to local beaches, tax free shopping, ample boutiques and recreational options and less than two hours from major cities, including Washington D.C, Baltimore and Philadelphia. Upon entry, you're welcomed into the spacious foyer with ravishing hardwood flooring that flows into the bright and airy family room. Break out your inner chef in the gourmet, eat-in kitchen featuring tile backsplash and a center island and then enjoy those homecooked meals, surrounded by your loved ones, in the formal dining space. The entry level also highlights a second living space with a gorgeous, wood burning, stone fireplace, which will soon become your favorite place to gather. The generous owner's suite is situated on the second level and it's equipped with an en suite bathroom, ensuring plenty of privacy! Three additional bedrooms and another full bathroom can be found upstairs as well. Transform the full, unfinished basement into a home gym, office, living space or create the mancave of your dreams! Better yet, this property has a huge back deck, overlooking the spacious yard with a patio and firepit. Beautifully maintained, this home has it all - schedule your private tour today!
Location
State DE
County Kent
Area Capital (30802)
Zoning R8
Rooms
Basement Full, Unfinished, Sump Pump
Interior
Interior Features Breakfast Area, Carpet, Ceiling Fan(s), Floor Plan - Traditional, Formal/Separate Dining Room, Kitchen - Eat-In, Kitchen - Gourmet, Kitchen - Island, Primary Bath(s), Wood Floors
Hot Water Natural Gas
Heating Forced Air
Cooling Central A/C
Fireplaces Number 1
Fireplaces Type Stone, Wood
Equipment Range Hood, Built-In Range, Refrigerator, Icemaker, Dishwasher, Microwave, Washer, Dryer, Water Heater
Fireplace Y
Appliance Range Hood, Built-In Range, Refrigerator, Icemaker, Dishwasher, Microwave, Washer, Dryer, Water Heater
Heat Source Natural Gas
Laundry Has Laundry
Exterior
Exterior Feature Deck(s), Patio(s), Porch(es)
Parking Features Built In, Garage Door Opener
Garage Spaces 2.0
Utilities Available Cable TV
Water Access N
Accessibility None
Porch Deck(s), Patio(s), Porch(es)
Attached Garage 2
Total Parking Spaces 2
Garage Y
Building
Lot Description Front Yard, Rear Yard, Backs to Trees
Story 2
Foundation Other
Sewer Public Sewer
Water Public
Architectural Style Traditional
Level or Stories 2
Additional Building Above Grade, Below Grade
New Construction N
Schools
School District Capital
Others
HOA Fee Include Common Area Maintenance
Senior Community No
Tax ID ED-05-06705-01-1700-000
Ownership Fee Simple
SqFt Source Estimated
Security Features Smoke Detector
Acceptable Financing Cash, Conventional, USDA, FHA, VA
Listing Terms Cash, Conventional, USDA, FHA, VA
Financing Cash,Conventional,USDA,FHA,VA
Special Listing Condition Standard
Read Less

Bought with Michelle Fisher • Bryan Realty Group




