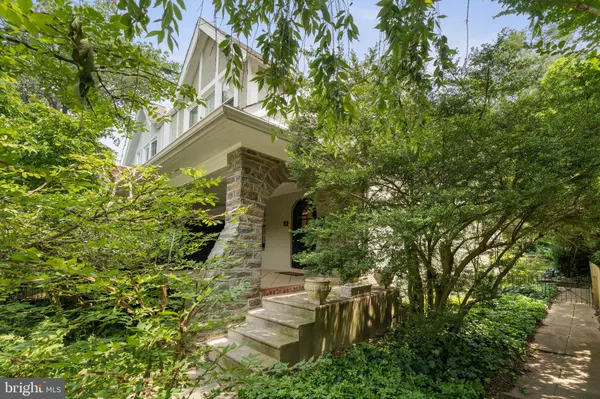For more information regarding the value of a property, please contact us for a free consultation.
130 REX AVE Philadelphia, PA 19118
Want to know what your home might be worth? Contact us for a FREE valuation!

Our team is ready to help you sell your home for the highest possible price ASAP
Key Details
Sold Price $561,300
Property Type Single Family Home
Sub Type Twin/Semi-Detached
Listing Status Sold
Purchase Type For Sale
Square Footage 1,658 sqft
Price per Sqft $338
Subdivision Chestnut Hill
MLS Listing ID PAPH2011856
Sold Date 08/26/21
Style Tudor
Bedrooms 3
Full Baths 2
HOA Y/N N
Abv Grd Liv Area 1,658
Originating Board BRIGHT
Year Built 1925
Annual Tax Amount $5,752
Tax Year 2021
Lot Size 4,590 Sqft
Acres 0.11
Lot Dimensions 30.00 x 153.00
Property Description
Welcome to 130 Rex Avenue, 2 blocks off of Germantown Ave and minutes to Chestnut Hill Hospital and college available immediately! A classic stone & stucco twin in a convenient and desirable Chestnut Hill location. From the sidewalk walk through the mature landscaping to the cozy front porch, perfect for morning coffee or an evening beverage. Step into the large living room with inlaid hardwood floors, 9 ceilings and focused on the wood-burning fireplace and custom built-ins. The light-filled dining room also features inlaid hardwood floors and a large picture window as well as classic French doors with steps down to the rear patio. The beautifully renovated kitchen is open to the dining room, making for great entertaining space. The kitchen has gas cooking, granite countertops, stainless appliances and a second door to the back patio offering that all important outdoor entertaining space. From the living room follow the turned staircase with wrought railing to the 2nd floor. The primary bedroom has more inlaid hardwood floors and dresser built-ins plus French doors to a sitting room or possibly a HOME OFFICE SPACE. Two more spacious bedrooms, one with built-in dresser, and the nicely updated full bathroom with porcelain tile floor and tile tub surround complete the upper level. The daylight lower level of the home has the laundry hook up and mechanical closet with the gas fired heater and hot water heater. The 2nd full bath is on this level with stall shower. There is still plenty of room for storage including in the cedar lined closet, the lower level is complete with walkup! This home is on a premium lot with private rear yard and one of the few on Rex that extend all the way back to Hilltop Road for more parking opportunities. The front yard is fenced with classic wrought iron and split rail and stockade fencing out back!
Location
State PA
County Philadelphia
Area 19118 (19118)
Zoning RSA3
Rooms
Other Rooms Living Room, Dining Room, Primary Bedroom, Bedroom 2, Bedroom 3, Kitchen, Laundry, Full Bath
Basement Daylight, Full, Walkout Stairs
Interior
Interior Features Built-Ins, Ceiling Fan(s), Floor Plan - Traditional, Kitchen - Galley, Upgraded Countertops, Wood Floors
Hot Water Natural Gas
Heating Baseboard - Hot Water, Radiator
Cooling Window Unit(s)
Flooring Hardwood, Tile/Brick
Fireplaces Number 1
Fireplaces Type Wood
Equipment Dryer, Refrigerator, Washer
Fireplace Y
Window Features Bay/Bow
Appliance Dryer, Refrigerator, Washer
Heat Source Natural Gas
Laundry Lower Floor
Exterior
Exterior Feature Patio(s)
Water Access N
Roof Type Slate
Accessibility None
Porch Patio(s)
Road Frontage City/County
Garage N
Building
Lot Description Sloping
Story 2
Sewer Public Sewer
Water Public
Architectural Style Tudor
Level or Stories 2
Additional Building Above Grade, Below Grade
New Construction N
Schools
Elementary Schools John Story Jenks School
Middle Schools John Story Jenks School
High Schools Germantown
School District The School District Of Philadelphia
Others
Senior Community No
Tax ID 092217600
Ownership Fee Simple
SqFt Source Assessor
Special Listing Condition Standard
Read Less

Bought with Kevin M McGillicuddy • BHHS Fox & Roach-Center City Walnut




