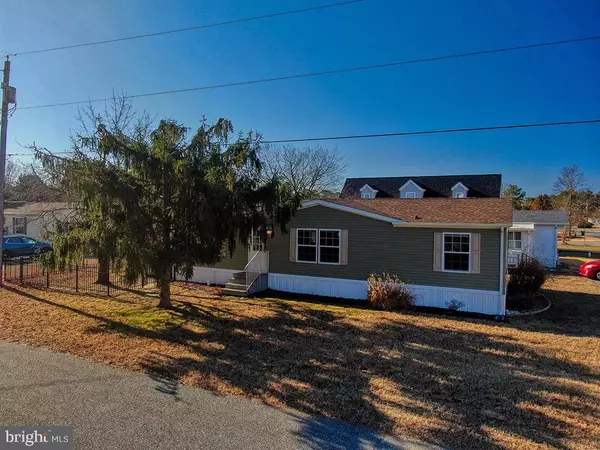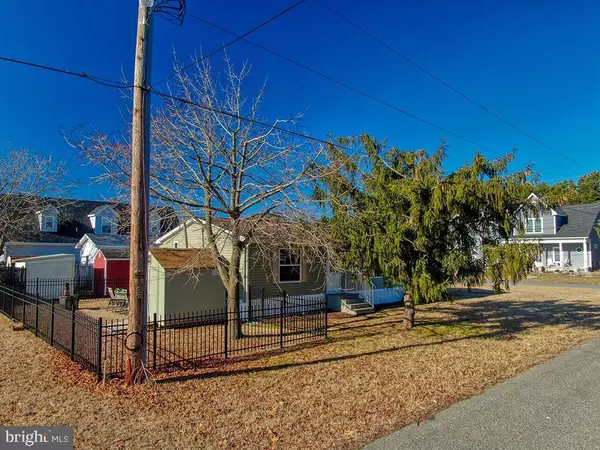For more information regarding the value of a property, please contact us for a free consultation.
501 2ND ST Rehoboth Beach, DE 19971
Want to know what your home might be worth? Contact us for a FREE valuation!

Our team is ready to help you sell your home for the highest possible price ASAP
Key Details
Sold Price $250,000
Property Type Manufactured Home
Sub Type Manufactured
Listing Status Sold
Purchase Type For Sale
Square Footage 1,200 sqft
Price per Sqft $208
Subdivision Tru Vale Acres
MLS Listing ID DESU2016180
Sold Date 03/11/22
Style Modular/Pre-Fabricated
Bedrooms 3
Full Baths 2
HOA Y/N N
Abv Grd Liv Area 1,200
Originating Board BRIGHT
Year Built 2012
Annual Tax Amount $527
Tax Year 2021
Lot Size 3,485 Sqft
Acres 0.08
Lot Dimensions 35.00 x 100.00
Property Description
Ideally situated on a corner lot in Tru Vale Acres in Rehoboth Beach youll find this nearly new beach retreat. You own the land when you purchase this meticulously maintained home being sold fully furnished. The spacious yard is fenced in and also includes a new shed giving you plenty of room for your beach gear and also a wash station to wash off the sand from your beach days. This East of Rt 1 location allows for ease of convenience to all the area Lewes Rehoboth area has to offer such as the beach, restaurants, shopping and only 1 mile to the Lewes Breakwater bike path. One left turn out of your community and another left on Rt 1 and you are on Rehoboth Avenue and facing the Atlantic Ocean. There is no HOA. Great location so close to everything Rehoboth Beach has to offer!
Location
State DE
County Sussex
Area Lewes Rehoboth Hundred (31009)
Zoning GR
Rooms
Other Rooms Dining Room, Primary Bedroom, Bedroom 2, Bedroom 3, Kitchen, Primary Bathroom
Main Level Bedrooms 3
Interior
Interior Features Ceiling Fan(s), Dining Area, Floor Plan - Open, Pantry, Walk-in Closet(s), Entry Level Bedroom, Wood Floors
Hot Water Electric
Heating Forced Air
Cooling Central A/C
Equipment Dishwasher, Disposal, Microwave, Oven/Range - Gas, Refrigerator, Washer, Dryer, Water Heater
Furnishings Yes
Fireplace N
Window Features Insulated
Appliance Dishwasher, Disposal, Microwave, Oven/Range - Gas, Refrigerator, Washer, Dryer, Water Heater
Heat Source Propane - Leased
Laundry Main Floor
Exterior
Garage Spaces 2.0
Fence Partially
Water Access N
Roof Type Architectural Shingle
Accessibility None
Total Parking Spaces 2
Garage N
Building
Story 1
Sewer Public Sewer
Water Well
Architectural Style Modular/Pre-Fabricated
Level or Stories 1
Additional Building Above Grade, Below Grade
New Construction N
Schools
School District Cape Henlopen
Others
Senior Community No
Tax ID 334-13.00-66.00
Ownership Fee Simple
SqFt Source Assessor
Acceptable Financing Cash, Conventional
Listing Terms Cash, Conventional
Financing Cash,Conventional
Special Listing Condition Standard
Read Less

Bought with Beth Foster • Coastal Real Estate Group, LLC




