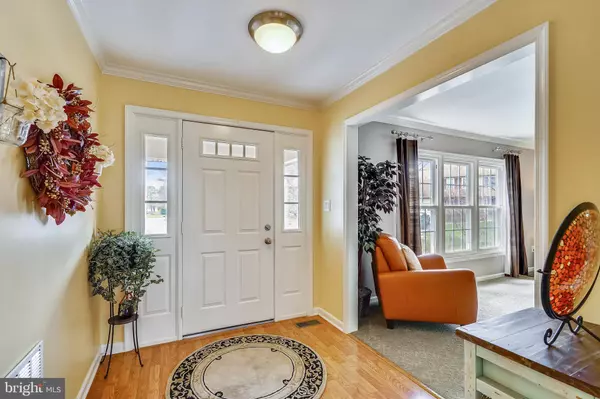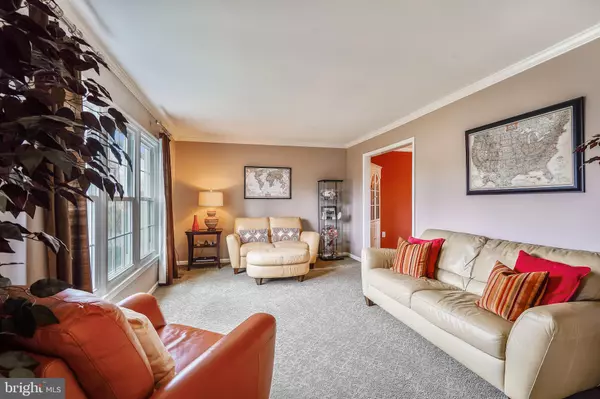For more information regarding the value of a property, please contact us for a free consultation.
13614 WHITE BARN LN Herndon, VA 20171
Want to know what your home might be worth? Contact us for a FREE valuation!

Our team is ready to help you sell your home for the highest possible price ASAP
Key Details
Sold Price $806,000
Property Type Single Family Home
Sub Type Detached
Listing Status Sold
Purchase Type For Sale
Square Footage 1,554 sqft
Price per Sqft $518
Subdivision Franklin Farm
MLS Listing ID VAFX2058772
Sold Date 05/31/22
Style Colonial
Bedrooms 4
Full Baths 2
Half Baths 1
HOA Fees $96/qua
HOA Y/N Y
Abv Grd Liv Area 1,554
Originating Board BRIGHT
Year Built 1981
Annual Tax Amount $7,816
Tax Year 2021
Lot Size 0.298 Acres
Acres 0.3
Property Description
"NEW ON THE MARKET and NOT TO BE MISSED!!!" Yes, you CAN still own an Updated, Upgraded, and Expanded 4 BEDROOM Single-Family Detached Home with a 2-CAR ATTACHED GARAGE in sought-after FRANKLIN FARM - - the Community just named "The Best Place to Live in Fairfax County" (Niche 2022 Top Picks) - - for under $800K!!! * This Home boasts a long list of special features including; EXPANDED Kitchen with Ample Light Cherry Paneled Cabinetry with Pantry Cabinets, Built-In Computer Work Station, Stainless-Steel Upgrade Appliances, CENTER ISLAND, Downdraft Cooktop AND Separate Stove/Oven, 2 Skylights and Abundant Recessed Lighting, plus Breakfast Bar overlooking Family Room * Spacious Front Living Room and Separate Formal Dining Room featuring 2 Lighted Built-In Corner China Cabinets * Step-Down Sunken Family Room features Wood-Burning Fireplace with Raised Hearth and Decorative Mantle Shelf, 5/1 Surround Sound Built-In Speakers, WALKOUT access to Rear Yard, attractive Guest Powder Room, easy access to Garage, and Separate Stairs Down to Basement Crawl Space and Bonus Storage area * Primary Bedroom Suite with Walk-In Closet and UPGRADED Primary Bath * 3 Additional Upper Level Bedrooms and UPDATED Hall Bathroom * UPPER LEVEL LAUNDRY with Washer and Dryer * This Exceptionally Well-Maintained Home includes NUMEROUS QUALITY "BIG TICKET" ITEMS such as: CertainTeed 50-Year Rated Architectural Shingle Roof (2011), Double-Paned Insulated Thermopane Windows (2008), Alcoa Exterior Vinyl Siding (2004), Heated 2-Car Garage, 9-inch Owens Corning Attic Blanket Insulation, Gable Attic Fan, Dual Water Heaters and Water Softener (2014), Newer High-Efficiency HVAC (2012), Inground Irrigation System (2010), and MUCH, MUCH MORE - - All on a Premium Corner Lot with Flat, Grassy Fenced-In Backyard!!! "Do Not Miss The Opportunity To Own This Special Home!" ***Contract Deadline is Monday, April 4th, at 5:00 PM*** "HURRY!!!"
Location
State VA
County Fairfax
Zoning 302
Rooms
Basement Poured Concrete
Interior
Interior Features Breakfast Area, Bar, Ceiling Fan(s), Family Room Off Kitchen, Floor Plan - Open, Floor Plan - Traditional, Formal/Separate Dining Room, Kitchen - Island, Kitchen - Table Space, Skylight(s), Walk-in Closet(s), Window Treatments
Hot Water Electric
Heating Forced Air
Cooling Ceiling Fan(s), Central A/C
Fireplaces Number 1
Fireplaces Type Fireplace - Glass Doors, Mantel(s)
Equipment Built-In Microwave, Built-In Range, Cooktop - Down Draft, Dishwasher, Disposal, Dryer, Exhaust Fan, Icemaker, Refrigerator, Washer
Fireplace Y
Appliance Built-In Microwave, Built-In Range, Cooktop - Down Draft, Dishwasher, Disposal, Dryer, Exhaust Fan, Icemaker, Refrigerator, Washer
Heat Source Natural Gas
Exterior
Exterior Feature Patio(s)
Parking Features Garage Door Opener, Garage - Front Entry
Garage Spaces 4.0
Amenities Available Basketball Courts, Bike Trail, Community Center, Jog/Walk Path, Pool - Outdoor, Pool Mem Avail, Tennis Courts, Tot Lots/Playground
Water Access N
Roof Type Architectural Shingle
Accessibility None
Porch Patio(s)
Attached Garage 2
Total Parking Spaces 4
Garage Y
Building
Story 3
Foundation Concrete Perimeter, Crawl Space
Sewer Public Sewer
Water Public
Architectural Style Colonial
Level or Stories 3
Additional Building Above Grade, Below Grade
New Construction N
Schools
Elementary Schools Oak Hill
Middle Schools Franklin
High Schools Chantilly
School District Fairfax County Public Schools
Others
HOA Fee Include Common Area Maintenance,Snow Removal,Trash
Senior Community No
Tax ID 0342 03 0211
Ownership Fee Simple
SqFt Source Assessor
Special Listing Condition Standard
Read Less

Bought with Roxanne B Watts • Coldwell Banker Realty




