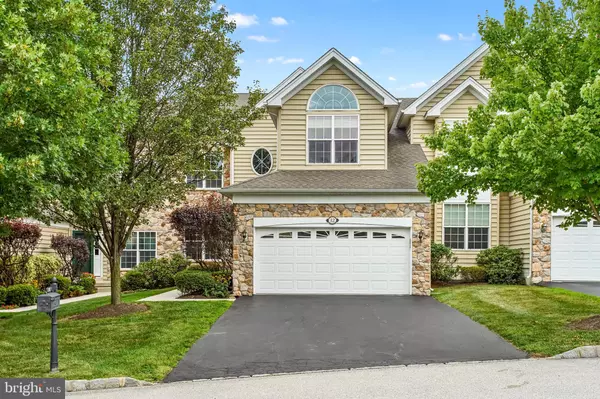For more information regarding the value of a property, please contact us for a free consultation.
12 EAGLE RD Phoenixville, PA 19460
Want to know what your home might be worth? Contact us for a FREE valuation!

Our team is ready to help you sell your home for the highest possible price ASAP
Key Details
Sold Price $580,000
Property Type Townhouse
Sub Type Interior Row/Townhouse
Listing Status Sold
Purchase Type For Sale
Square Footage 3,274 sqft
Price per Sqft $177
Subdivision Rivercrest
MLS Listing ID PAMC2004938
Sold Date 08/31/21
Style Carriage House
Bedrooms 3
Full Baths 3
Half Baths 1
HOA Fees $368/mo
HOA Y/N Y
Abv Grd Liv Area 3,274
Originating Board BRIGHT
Year Built 2004
Annual Tax Amount $7,535
Tax Year 2020
Lot Size 4,487 Sqft
Acres 0.1
Lot Dimensions 37.00 x 0.00
Property Description
This beautifully maintained luxury 3 Bedroom 3.5 half bath carriage house in the prestigious Rivercrest Golf Community of Phoenixville is a property you won't want to miss. The 2-story center hall entrance greets you with gleaming hardwood flooring and an abundance of natural light. A bright and inviting living room with cathedral ceiling, recessed lighting, oversized floor-to-ceiling windows, and hardwood flooring continues to the right into the formal dining room with chair rail, crown molding, and 9 ft ceilings. The well-appointed, gourmet kitchen is conveniently located adjacent to the dining room. The kitchen boasts 42" cabinets, pantry, tiled backsplash, and high-end stainless steel appliances including a gas cooktop and double wall oven. The inviting family room is highlighted by the gas fireplace with marble surround, recessed lighting, large windows and adjoins the breakfast area and kitchen leading to a large composite deck with views of the golf course. A powder room and laundry room complete the first level. The primary suite includes an abundance of natural light with a large walk-in California closet and the luxurious primary bath is complete with a soaking tub, glass frameless shower, and double bowl vanity. There are 2 nicely sized bedrooms and a full bathroom completing the 2nd Floor. Another wonderful feature that sets this home apart is the bonus 3rd-floor loft that could be well utilized as a home office or guest room. Additionally, there is a fully finished walk-out basement leading to a paver patio that is meant for entertaining. Features of this gated community include the pool, community clubhouse with fitness center, walking trails, and more all covered by the monthly HOA fee. Truly a wonderful location. This elegant home is ideal for entertaining, but also provides many welcoming, inviting, and highly functional spaces for everyday life.
Location
State PA
County Montgomery
Area Upper Providence Twp (10661)
Zoning GCR
Rooms
Other Rooms Living Room, Dining Room, Primary Bedroom, Bedroom 2, Kitchen, Family Room, Bedroom 1, Laundry, Loft, Other, Attic
Basement Full, Outside Entrance, Fully Finished
Interior
Hot Water Natural Gas
Heating Forced Air
Cooling Central A/C
Flooring Wood, Fully Carpeted, Tile/Brick
Fireplaces Number 1
Fireplaces Type Marble, Gas/Propane
Equipment Built-In Range, Oven - Double, Oven - Self Cleaning, Dishwasher, Disposal, Built-In Microwave
Fireplace Y
Appliance Built-In Range, Oven - Double, Oven - Self Cleaning, Dishwasher, Disposal, Built-In Microwave
Heat Source Natural Gas
Laundry Main Floor
Exterior
Exterior Feature Deck(s), Patio(s)
Parking Features Inside Access, Garage Door Opener
Garage Spaces 2.0
Utilities Available Natural Gas Available
Amenities Available Swimming Pool, Club House, Tot Lots/Playground
Water Access N
Roof Type Pitched
Accessibility None
Porch Deck(s), Patio(s)
Attached Garage 2
Total Parking Spaces 2
Garage Y
Building
Lot Description Level, Open, Front Yard, Rear Yard
Story 3
Sewer Public Sewer
Water Public
Architectural Style Carriage House
Level or Stories 3
Additional Building Above Grade
Structure Type Cathedral Ceilings,9'+ Ceilings
New Construction N
Schools
School District Spring-Ford Area
Others
HOA Fee Include Pool(s),Common Area Maintenance,Lawn Maintenance,Snow Removal,Trash,Sewer,All Ground Fee,Management
Senior Community No
Tax ID 61-00-01361-018
Ownership Fee Simple
SqFt Source Assessor
Security Features Security System
Acceptable Financing Conventional, Cash
Listing Terms Conventional, Cash
Financing Conventional,Cash
Special Listing Condition Standard
Read Less

Bought with Rizwana Afzali • EXP Realty, LLC




