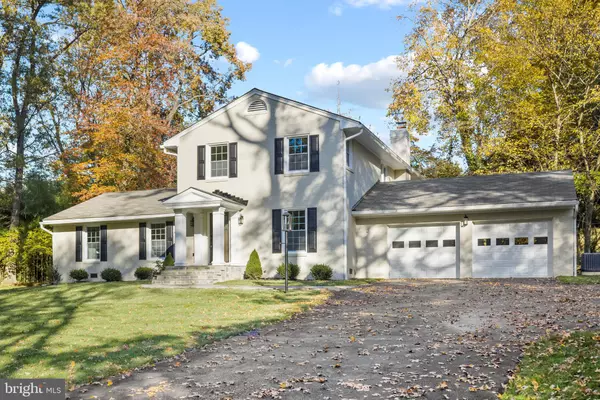For more information regarding the value of a property, please contact us for a free consultation.
7901 LEE AVE Alexandria, VA 22308
Want to know what your home might be worth? Contact us for a FREE valuation!

Our team is ready to help you sell your home for the highest possible price ASAP
Key Details
Sold Price $1,185,000
Property Type Single Family Home
Sub Type Detached
Listing Status Sold
Purchase Type For Sale
Square Footage 2,510 sqft
Price per Sqft $472
Subdivision Wellington
MLS Listing ID VAFX2028912
Sold Date 12/09/21
Style Colonial
Bedrooms 5
Full Baths 2
Half Baths 1
HOA Y/N N
Abv Grd Liv Area 2,510
Originating Board BRIGHT
Year Built 1968
Annual Tax Amount $9,710
Tax Year 2021
Lot Size 0.554 Acres
Acres 0.55
Property Description
Complete overhaul renovation of this lovely brick colonial with oversized 2 car garage nestled on a half acre lot in Wellington. Located just around the corner from the Potomac River, Mount Vernon Bike Trail, and George Washington Parkway. The upstairs features 4 bedrooms 2 full baths, while the main level den/office could be used as a 5th bedroom. The lot is surrounded by mature trees and offers full use of the .55 acres. The owner of this home spared no expense in the renovation process - including new for 2021: HVAC, plumbing, electrical, Low-E windows, entry doors, Hardie siding, freshly painted brick, front portico with stone walk way, expanded driveway with parking and turnaround for 3 cars, new lighting and hardware, Roof (2018), landscaping and sod, hardscape paver patio, crawlspace sump pump and vapor barrier. Inside boasts all new hardwood flooring throughout, open eat-in kitchen and family room floor plan with separate formal living and dining room. The kitchen includes 2 pantry storage cabinets with roll out shelves and clever storage options throughout the cabinets, Bosh Smart/Wifi enabled stainless steel appliances, quartz countertops, ample countertop space and refreshing amounts of natural sunlight and LED lighting throughout. The wood burning fireplace with custom wood mantle, was just re-lined and ready to use this winter. The family room opens up to the private back yard via 2 double french doors with a custom stone paver patio. The first floor bedroom/den is a perfect option for home office. Upstairs features 4 bedrooms, 2 full bathrooms including owners suite. The oversized owners suite custom shower includes Delta shower system with additional wall sprayers. Located in the Waynewood ES district, with easy access to the scenic George Washington Parkway for an easy drive into DC, The Pentagon, Fort Belvoir, Bolling Joint AFB, Old Town Alexandria, the Mount Vernon Estate and so much more.
Location
State VA
County Fairfax
Zoning 120
Rooms
Main Level Bedrooms 1
Interior
Interior Features Upgraded Countertops, Ceiling Fan(s), Attic, Breakfast Area, Combination Dining/Living, Dining Area, Entry Level Bedroom, Family Room Off Kitchen, Floor Plan - Open, Floor Plan - Traditional, Formal/Separate Dining Room, Kitchen - Eat-In
Hot Water Natural Gas
Heating Forced Air
Cooling Central A/C
Flooring Solid Hardwood
Fireplaces Number 1
Fireplaces Type Brick, Mantel(s), Wood
Equipment Stainless Steel Appliances, ENERGY STAR Dishwasher, ENERGY STAR Refrigerator, Oven/Range - Gas, Built-In Microwave, Range Hood, Dryer, Washer, Disposal, Icemaker, Dryer - Front Loading, Exhaust Fan, Water Heater
Fireplace Y
Window Features Low-E,ENERGY STAR Qualified
Appliance Stainless Steel Appliances, ENERGY STAR Dishwasher, ENERGY STAR Refrigerator, Oven/Range - Gas, Built-In Microwave, Range Hood, Dryer, Washer, Disposal, Icemaker, Dryer - Front Loading, Exhaust Fan, Water Heater
Heat Source Natural Gas
Laundry Has Laundry, Main Floor
Exterior
Parking Features Garage Door Opener
Garage Spaces 2.0
Water Access N
View Garden/Lawn, Trees/Woods
Roof Type Asphalt
Accessibility None
Attached Garage 2
Total Parking Spaces 2
Garage Y
Building
Story 2
Foundation Crawl Space
Sewer Public Sewer
Water Public
Architectural Style Colonial
Level or Stories 2
Additional Building Above Grade, Below Grade
New Construction N
Schools
Elementary Schools Waynewood
Middle Schools Sandburg
High Schools West Potomac
School District Fairfax County Public Schools
Others
Senior Community No
Tax ID 1022 17 0066B
Ownership Fee Simple
SqFt Source Assessor
Horse Property N
Special Listing Condition Standard
Read Less

Bought with Elliott R Oliva • Keller Williams Realty




