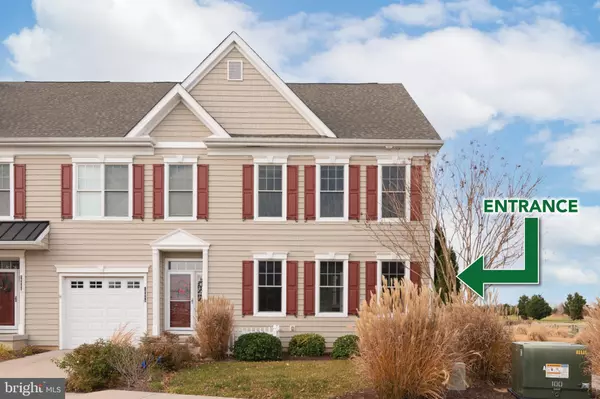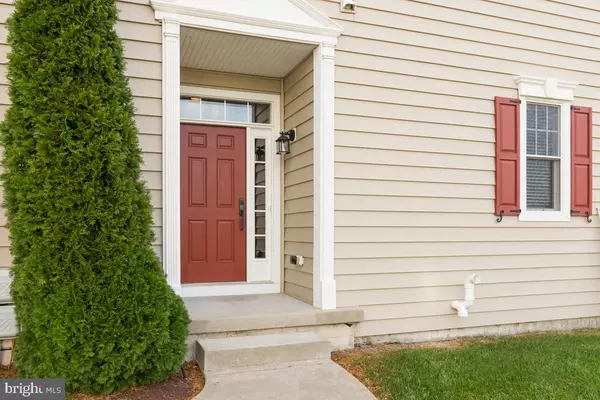For more information regarding the value of a property, please contact us for a free consultation.
18846 BETHPAGE DR #3F Lewes, DE 19958
Want to know what your home might be worth? Contact us for a FREE valuation!

Our team is ready to help you sell your home for the highest possible price ASAP
Key Details
Sold Price $480,000
Property Type Condo
Sub Type Condo/Co-op
Listing Status Sold
Purchase Type For Sale
Square Footage 2,265 sqft
Price per Sqft $211
Subdivision Heritage Village Townhomes
MLS Listing ID DESU2016000
Sold Date 04/08/22
Style Other
Bedrooms 3
Full Baths 4
Condo Fees $628/qua
HOA Y/N N
Abv Grd Liv Area 2,265
Originating Board BRIGHT
Year Built 2014
Annual Tax Amount $1,095
Lot Dimensions 0.00 x 0.00
Property Description
Welcome to Heritage Village! Tucked just off Route 1 and situated on the Heritage Golf Course, this beautifully maintained end-unit townhome is located in one of the most highly desired communities in the Lewes area and is all about the views! The welcoming, open floor plan boasts hardwood flooring throughout the dining, kitchen, and living areas and blends seamlessly to create the perfect space for entertaining and relaxation. The gourmet kitchen is a chef's dream with abundant cabinet space, granite countertops, stainless-steel appliances, gas range, and island with ample seating. The main living area offers an expansive sliding-glass door that leads to the outdoor patio where you will enjoy incredible sunsets as well as an unobstructed view of the beautiful Heritage Golf Course. The second floor offers two guest suites drenched in natural light, each with its own private, attached bathroom with dual vanities. This creates plenty of space for your guests to enjoy comfortably while taking in beautiful views after a day at the community pool. Moving to the third floor, you'll find that the entire upper level makes up the owner's suite with a separate sitting area that's perfect for reading, relaxing, and—once again—taking in the stunning sunset and golf-course views from above. This room boasts upgraded LVP flooring and an en-suite bathroom with walk-in shower, dual-vanity countertops, and massive walk-in closet. You'll find a sizeable attic space beyond the walk-in closet for additional storage as well as the three-foot conditioned crawlspace. Groceries, outlet shopping, and conveniences are all within a two-minute drive, and this property is perfectly situated between Lewes and Rehoboth Beach. Moreover, it offers easy access to Sussex County's beautiful back roads. This incredible home will not last long, so call today and schedule your appointment—this is a must see!
Location
State DE
County Sussex
Area Lewes Rehoboth Hundred (31009)
Zoning R
Rooms
Other Rooms Primary Bedroom, Kitchen, Great Room, Bathroom 2, Bathroom 3, Primary Bathroom, Half Bath, Additional Bedroom
Interior
Interior Features Attic, Kitchen - Island, Ceiling Fan(s), Built-Ins, Carpet, Dining Area, Floor Plan - Open, Pantry, Recessed Lighting, Bathroom - Stall Shower, Bathroom - Tub Shower, Upgraded Countertops, Walk-in Closet(s), Wood Floors
Hot Water Electric
Heating Heat Pump - Electric BackUp
Cooling Central A/C, Heat Pump(s)
Flooring Carpet, Hardwood
Equipment Dishwasher, Disposal, Microwave, Oven/Range - Electric, Washer/Dryer Hookups Only, Water Heater
Fireplace N
Window Features Insulated
Appliance Dishwasher, Disposal, Microwave, Oven/Range - Electric, Washer/Dryer Hookups Only, Water Heater
Heat Source Electric
Laundry Upper Floor, Has Laundry
Exterior
Exterior Feature Patio(s)
Garage Spaces 2.0
Amenities Available Swimming Pool
Water Access N
Roof Type Architectural Shingle
Accessibility 2+ Access Exits
Porch Patio(s)
Total Parking Spaces 2
Garage N
Building
Lot Description Landscaping
Story 3
Foundation Crawl Space
Sewer Public Sewer
Water Private
Architectural Style Other
Level or Stories 3
Additional Building Above Grade, Below Grade
New Construction N
Schools
School District Cape Henlopen
Others
Pets Allowed Y
HOA Fee Include Common Area Maintenance,Ext Bldg Maint,Lawn Maintenance,Management,Pool(s),Snow Removal,Trash
Senior Community No
Tax ID 334-06.00-355.00-3F
Ownership Condominium
Security Features Smoke Detector
Special Listing Condition Standard
Pets Allowed Cats OK, Dogs OK
Read Less

Bought with Dianne Platt • Patterson-Schwartz-Middletown




