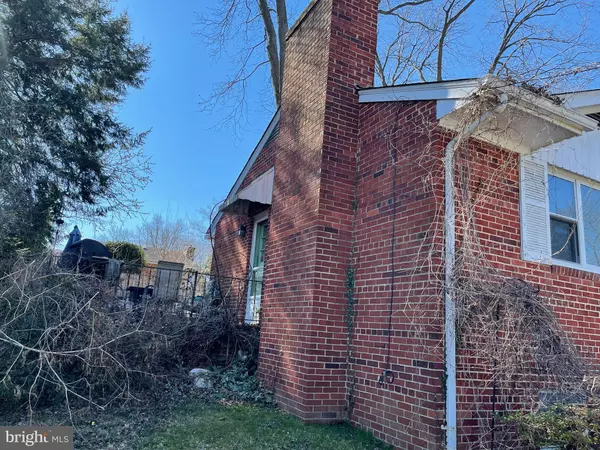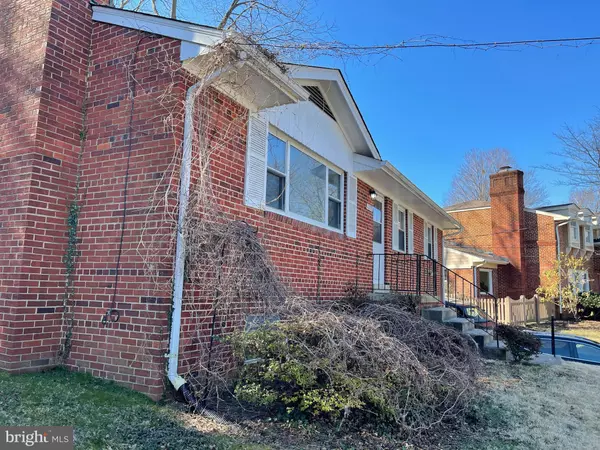For more information regarding the value of a property, please contact us for a free consultation.
Address not disclosed Arlington, VA 22205
Want to know what your home might be worth? Contact us for a FREE valuation!

Our team is ready to help you sell your home for the highest possible price ASAP
Key Details
Sold Price $850,000
Property Type Single Family Home
Sub Type Detached
Listing Status Sold
Purchase Type For Sale
Square Footage 1,170 sqft
Price per Sqft $726
Subdivision Madison Manor
MLS Listing ID VAAR2013214
Sold Date 06/15/22
Style Ranch/Rambler
Bedrooms 3
Full Baths 2
HOA Y/N N
Abv Grd Liv Area 1,170
Originating Board BRIGHT
Year Built 1955
Annual Tax Amount $8,085
Tax Year 2021
Lot Size 8,638 Sqft
Acres 0.2
Property Description
Location-Location-Location!!! This all brick home has great bones and is perfect for renovation, but has a large lot that offers the space to build your dream home. 3 bedroom 2 full bath with garage SFH on almost a 1/4 acre in the Heart of Arlington, Va. Exterior provides ample parking in the driveway and on the street, large fully fenced back yard with a deck and storage shed. Interior offers 1877 total finished square feet. The main level entrance opens to the living room with a gorgeous brick wood burning fireplace, kitchen, Dining Room, and 3 bedrooms all with the original hardwood floors, full bathroom, and pull down attic stairs with loads of storage space. Lower level offers a fully finished basement with rear walk out stairs, laundry area, large open room for entertaining or family/rec room and access to the garage. The lower level bathroom was recently updated, as well as the HVAC system. This is a prime Arlington location with easy access to W&OD, lots of restaurants and shops and perfect for commuters, just steps to East Falls Church Metro, route 66, 50 and more! Excellent schools in the Yorktown School District.
Location
State VA
County Arlington
Zoning R-6
Rooms
Basement Full, Heated, Outside Entrance, Walkout Stairs
Main Level Bedrooms 3
Interior
Interior Features Carpet, Dining Area, Entry Level Bedroom, Floor Plan - Traditional, Primary Bath(s), Wood Floors
Hot Water Natural Gas
Heating Forced Air
Cooling Central A/C
Flooring Hardwood, Carpet
Fireplaces Number 1
Fireplaces Type Brick
Furnishings No
Fireplace Y
Heat Source Natural Gas
Laundry Lower Floor
Exterior
Exterior Feature Patio(s)
Parking Features Garage - Front Entry, Inside Access
Garage Spaces 4.0
Fence Chain Link
Utilities Available Above Ground, Natural Gas Available
Water Access N
Roof Type Asphalt
Accessibility None
Porch Patio(s)
Attached Garage 1
Total Parking Spaces 4
Garage Y
Building
Story 1
Foundation Block
Sewer Public Sewer
Water Public
Architectural Style Ranch/Rambler
Level or Stories 1
Additional Building Above Grade, Below Grade
Structure Type Dry Wall
New Construction N
Schools
School District Arlington County Public Schools
Others
Pets Allowed Y
Senior Community No
Tax ID 11-042-002
Ownership Fee Simple
SqFt Source Assessor
Horse Property N
Special Listing Condition Standard
Pets Allowed No Pet Restrictions
Read Less

Bought with Sean Patrick Wilson • KW Metro Center
GET MORE INFORMATION





