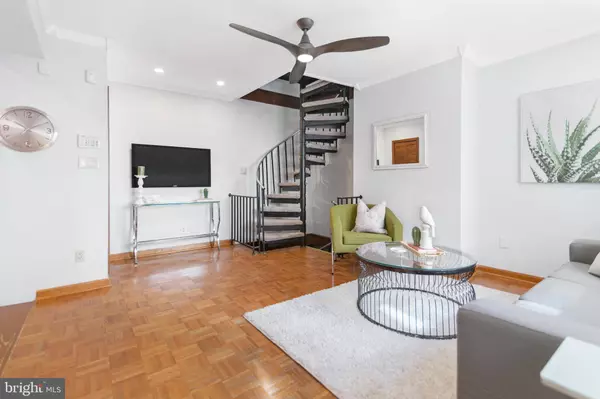For more information regarding the value of a property, please contact us for a free consultation.
702 MANTON ST Philadelphia, PA 19147
Want to know what your home might be worth? Contact us for a FREE valuation!

Our team is ready to help you sell your home for the highest possible price ASAP
Key Details
Sold Price $360,000
Property Type Townhouse
Sub Type Interior Row/Townhouse
Listing Status Sold
Purchase Type For Sale
Square Footage 1,130 sqft
Price per Sqft $318
Subdivision Passyunk Square
MLS Listing ID PAPH2076872
Sold Date 03/22/22
Style Trinity
Bedrooms 2
Full Baths 1
HOA Y/N N
Abv Grd Liv Area 1,130
Originating Board BRIGHT
Year Built 1925
Annual Tax Amount $3,496
Tax Year 2022
Lot Size 430 Sqft
Acres 0.01
Lot Dimensions 23.87 x 18.00
Property Description
Absolutely adorable, extra wide trinity on one of the best blocks in the heart of Passyunk Square! Enter into a wonderful, double-wide open floor plan with hardwood parquet floors, central air, plenty of windows and closet space. The fantastic eat-in kitchen features stainless steel appliances and subway tile backsplash. A charming spiral staircase brings you to the second floor, where a suite of two connecting rooms allows for an in-home office, guest room or lounge segueing into a lovely, large bedroom with generous closet space. The modern, spotless, full bathroom completes the second floor. The spacious, airy third floor bedroom features tons of light through the sliding doors that lead out to a wonderful deck! The basement features plenty of dry storage and a laundry area. And nothing beats this location: half a block away from the pride of Passyunk Square - Gold Star Park! Also, just steps away from Passyunk Avenue, Benna's Cafe, the world-famous Italian Market, Pat's and Geno's...and conveniently located on Septa's 47 bus line. Walkability? 98! A very rare opportunity to acquire a home in one of Philadelphia's finest neighborhoods under $350,000!
Location
State PA
County Philadelphia
Area 19147 (19147)
Zoning RSA5
Direction North
Rooms
Other Rooms Living Room, Bedroom 2, Kitchen, Basement, Bedroom 1, Laundry, Office, Bathroom 1
Basement Full
Interior
Interior Features Spiral Staircase, Floor Plan - Open
Hot Water Natural Gas
Heating Forced Air
Cooling Central A/C
Flooring Hardwood, Carpet
Equipment Dishwasher, Disposal, Dryer, Oven/Range - Gas, Refrigerator, Washer, Water Heater
Furnishings No
Fireplace N
Appliance Dishwasher, Disposal, Dryer, Oven/Range - Gas, Refrigerator, Washer, Water Heater
Heat Source Natural Gas
Laundry Basement
Exterior
Exterior Feature Deck(s)
Utilities Available Cable TV Available, Electric Available, Natural Gas Available
Water Access N
Accessibility None
Porch Deck(s)
Garage N
Building
Story 3
Foundation Permanent
Sewer Public Sewer
Water Public
Architectural Style Trinity
Level or Stories 3
Additional Building Above Grade, Below Grade
New Construction N
Schools
Elementary Schools Vare-Washington
Middle Schools Vare-Washington
High Schools Furness Horace
School District The School District Of Philadelphia
Others
Pets Allowed Y
Senior Community No
Tax ID 021297105
Ownership Fee Simple
SqFt Source Assessor
Acceptable Financing Cash, Conventional, FHA, VA
Horse Property N
Listing Terms Cash, Conventional, FHA, VA
Financing Cash,Conventional,FHA,VA
Special Listing Condition Standard
Pets Allowed No Pet Restrictions
Read Less

Bought with Alon A Seltzer • Compass RE




