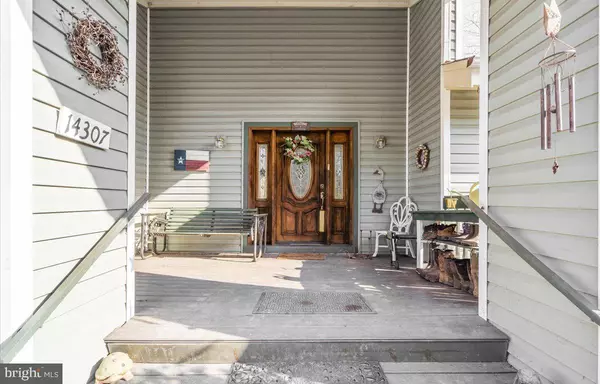For more information regarding the value of a property, please contact us for a free consultation.
14307 FITZWATER DR Nokesville, VA 20181
Want to know what your home might be worth? Contact us for a FREE valuation!

Our team is ready to help you sell your home for the highest possible price ASAP
Key Details
Sold Price $775,000
Property Type Single Family Home
Sub Type Detached
Listing Status Sold
Purchase Type For Sale
Square Footage 2,858 sqft
Price per Sqft $271
Subdivision Fitzwater
MLS Listing ID VAPW2022016
Sold Date 05/06/22
Style Contemporary
Bedrooms 4
Full Baths 2
Half Baths 1
HOA Y/N N
Abv Grd Liv Area 1,588
Originating Board BRIGHT
Year Built 1986
Annual Tax Amount $7,663
Tax Year 2021
Lot Size 10.316 Acres
Acres 10.32
Property Description
PRICE IMPROVEMENT. Must see rare horse farm with a 6 stall barn, tack room and wash room, 5 paddocks, a round pen, large storage shed and a 2 stall shed row barn sitting on 10 acres. The custom built home offers a spacious 2 story living room with wood fireplace, the eat-in kitchen has lots of cabinets and counter space with a double oven, a formal dining room, a half bath and sunroom on the main level. Kitchen has access to a small deck which is great for bbq and outdoor dining. Upstairs offers a master bedroom with French doors leading to a balcony overlooking the expansive backyard; master bath has 2 pedestal sinks, clawfoot tub, stand up shower, and walk-in closet, and an on-suite perfect for nursery/office or extra bedroom. Lower level has a full bath, and 2 bedrooms; one bedroom has French doors opening to the patio adjacent the pool and backyard, a large laundry room, and access to the 2 car garage. From the lowest level, the basement offers a small office and a large family room, with built-in wet bar and wood fireplace, with access to lower level sunroom and the pool and backyard for easy entertaining, along with a storage room. The fenced-in backyard hosts an inground pool and spa with recently updated tile (2017) and a gazebo. Tons of trees and privacy. Excellent schools.
Location
State VA
County Prince William
Zoning A1
Interior
Interior Features Bar, Dining Area, Kitchen - Country, Kitchen - Table Space, Soaking Tub, Stall Shower, Tub Shower, Walk-in Closet(s), Wet/Dry Bar, Wood Floors
Hot Water Electric
Heating Heat Pump(s)
Cooling Heat Pump(s)
Fireplaces Number 2
Fireplace Y
Heat Source Electric
Exterior
Parking Features Garage - Front Entry
Garage Spaces 2.0
Water Access N
Accessibility None
Attached Garage 2
Total Parking Spaces 2
Garage Y
Building
Story 2
Foundation Other
Sewer Septic = # of BR
Water Private
Architectural Style Contemporary
Level or Stories 2
Additional Building Above Grade, Below Grade
New Construction N
Schools
Elementary Schools The Nokesville School
High Schools Brentsville District
School District Prince William County Public Schools
Others
Senior Community No
Tax ID 7394-43-3146
Ownership Fee Simple
SqFt Source Assessor
Horse Property Y
Horse Feature Horses Allowed, Paddock, Stable(s)
Special Listing Condition Standard
Read Less

Bought with Adam Chubbuck • Douglas Realty, LLC




