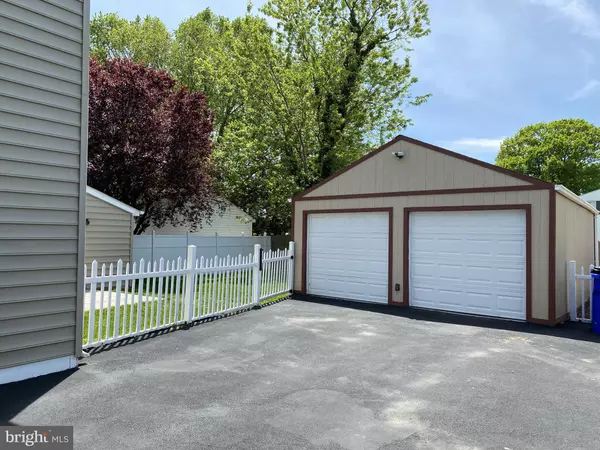For more information regarding the value of a property, please contact us for a free consultation.
301 5TH ST Delaware City, DE 19706
Want to know what your home might be worth? Contact us for a FREE valuation!

Our team is ready to help you sell your home for the highest possible price ASAP
Key Details
Sold Price $235,000
Property Type Single Family Home
Sub Type Detached
Listing Status Sold
Purchase Type For Sale
Square Footage 1,800 sqft
Price per Sqft $130
Subdivision Delaware City
MLS Listing ID DENC500970
Sold Date 07/24/20
Style Victorian
Bedrooms 3
Full Baths 3
HOA Y/N N
Abv Grd Liv Area 1,800
Originating Board BRIGHT
Year Built 1890
Annual Tax Amount $1,851
Tax Year 2019
Lot Size 4,792 Sqft
Acres 0.11
Lot Dimensions 50.00 x 100.00
Property Description
Great Opportunity! This two story, 3 bedroom, 2 full and 1 half bath home is located in the historic waterfront community of Delaware City. Within a few blocks of restaurants, a park, as well as a marina. The living room and family room offer plenty of space and the dining room offers more than enough room for those family gatherings. There is a half bathroom on the first floor for convenience. Upstairs you will find a spacious master bedroom with on-suite full bathroom, two additional bedrooms and another full bathroom. The fenced in back yard offers space for outdoor fun not to mention a new 2 car garage/workshop complete with electricity added in 2020. Most of the interior has been freshly painted. Updates include gas heating system, central air conditioning (2012) new roof (2012), and tankless water heater (2017). Put this home on your tour today!
Location
State DE
County New Castle
Area New Castle/Red Lion/Del.City (30904)
Zoning 22R-1
Rooms
Other Rooms Living Room, Dining Room, Primary Bedroom, Bedroom 2, Bedroom 3, Kitchen, Family Room, Laundry, Attic, Primary Bathroom
Interior
Interior Features Attic, Breakfast Area, Combination Kitchen/Dining, Combination Dining/Living, Primary Bath(s), Recessed Lighting
Heating Forced Air
Cooling Central A/C
Fireplace N
Heat Source Natural Gas
Laundry Upper Floor
Exterior
Parking Features Garage - Front Entry, Garage Door Opener
Garage Spaces 6.0
Fence Fully
Water Access N
Accessibility None
Total Parking Spaces 6
Garage Y
Building
Lot Description Front Yard, Rear Yard
Story 2
Foundation Crawl Space
Sewer Public Sewer
Water Public
Architectural Style Victorian
Level or Stories 2
Additional Building Above Grade, Below Grade
New Construction N
Schools
School District Colonial
Others
Senior Community No
Tax ID 22-009.00-122
Ownership Fee Simple
SqFt Source Assessor
Special Listing Condition Standard
Read Less

Bought with Andrew White • Long & Foster Real Estate, Inc.




