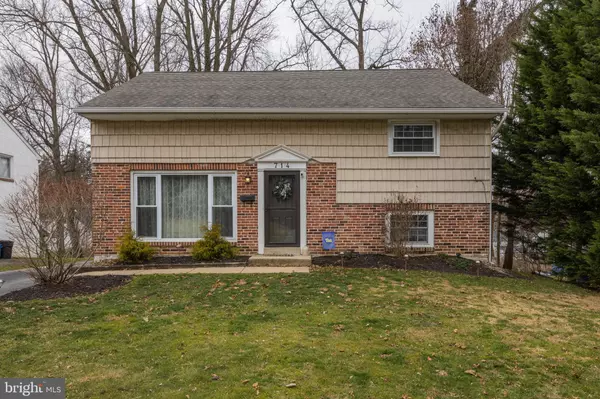For more information regarding the value of a property, please contact us for a free consultation.
714 HILLSIDE West Chester, PA 19380
Want to know what your home might be worth? Contact us for a FREE valuation!

Our team is ready to help you sell your home for the highest possible price ASAP
Key Details
Sold Price $428,000
Property Type Single Family Home
Sub Type Detached
Listing Status Sold
Purchase Type For Sale
Square Footage 1,477 sqft
Price per Sqft $289
Subdivision Hillside
MLS Listing ID PACT2014608
Sold Date 02/18/22
Style Traditional,Split Level
Bedrooms 4
Full Baths 1
Half Baths 1
HOA Y/N N
Abv Grd Liv Area 1,035
Originating Board BRIGHT
Year Built 1959
Annual Tax Amount $4,331
Tax Year 2021
Lot Size 10,020 Sqft
Acres 0.23
Lot Dimensions 0.00 x 0.00
Property Description
Welcome Home to 714 Hillside Drive, West Chester. Enjoy all of the convenience of Borough living combined with a wonderful neighborhood setting It truly is the best of both worlds! Entering the home youll notice the natural light pouring in through the large picture window that brightens the spacious Living Room with refinished hardwood flooring. Downstairs you will find a tastefully remodeled and modern Kitchen with updated appliances that features quartz countertops, travertine back-splash and a window over the sink with views of the backyard and woods. The Kitchen is open to the Dining Room and features a breakfast bar bringing the two spaces together. Whether you are enjoying morning coffee at the breakfast bar or entertaining with friends and family, you will find this comfortable space to be a perfect fit for many different occasions. Off the kitchen is a multi functional renovated Recreational Room/Playroom, Office or other creative space. A stylish Half Bath on this level completes the downstairs. Upstairs you will find three well-sized Bedrooms with refinished hardwood flooring and a center Hall Bath. On the top level you will find a private and secluded Primary Bedroom with even more hardwood floors. Outside you will enjoy a level front yard and a multi tiered backyard with a paver patio that is perfect for entertaining, BBQs and laid back summers nights. Additional wooded areas provide not only privacy but also the opportunity to explore. Enjoy walking into town for a bite to eat, parks, festivals and all the Borough has to offer. Make sure to schedule your showing today so that you are the Buyer who gets to call this house their home.
Location
State PA
County Chester
Area West Chester Boro (10301)
Zoning NC1
Rooms
Other Rooms Living Room, Dining Room, Primary Bedroom, Bedroom 2, Bedroom 3, Bedroom 4, Kitchen, Family Room, Laundry, Other, Attic
Basement Full
Interior
Interior Features Ceiling Fan(s), Dining Area, Kitchen - Eat-In, Combination Kitchen/Dining, Wood Floors
Hot Water Oil
Heating Baseboard - Electric
Cooling Wall Unit, Window Unit(s)
Flooring Hardwood, Ceramic Tile
Equipment Built-In Range, Dishwasher, Disposal, Stainless Steel Appliances, Built-In Microwave
Fireplace N
Window Features Replacement
Appliance Built-In Range, Dishwasher, Disposal, Stainless Steel Appliances, Built-In Microwave
Heat Source Oil
Laundry Lower Floor
Exterior
Exterior Feature Patio(s)
Utilities Available Cable TV
Water Access Y
Roof Type Pitched,Shingle
Accessibility None
Porch Patio(s)
Garage N
Building
Lot Description Level, Sloping, Open, Trees/Wooded, Front Yard, Rear Yard, SideYard(s)
Story 2
Foundation Brick/Mortar
Sewer Public Sewer
Water Public
Architectural Style Traditional, Split Level
Level or Stories 2
Additional Building Above Grade, Below Grade
New Construction N
Schools
School District West Chester Area
Others
Senior Community No
Tax ID 01-02 -0060
Ownership Fee Simple
SqFt Source Assessor
Acceptable Financing Cash, Conventional, FHA, VA
Listing Terms Cash, Conventional, FHA, VA
Financing Cash,Conventional,FHA,VA
Special Listing Condition Standard
Read Less

Bought with Laura Kaplan • Coldwell Banker Realty
GET MORE INFORMATION





