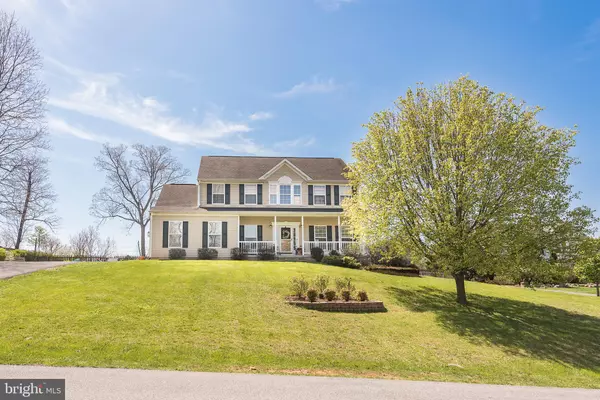For more information regarding the value of a property, please contact us for a free consultation.
550 TRIUMPHANT WAY Falling Waters, WV 25419
Want to know what your home might be worth? Contact us for a FREE valuation!

Our team is ready to help you sell your home for the highest possible price ASAP
Key Details
Sold Price $415,000
Property Type Single Family Home
Sub Type Detached
Listing Status Sold
Purchase Type For Sale
Square Footage 2,854 sqft
Price per Sqft $145
Subdivision Riverside
MLS Listing ID WVBE2008780
Sold Date 05/27/22
Style Colonial
Bedrooms 4
Full Baths 2
Half Baths 1
HOA Fees $28/ann
HOA Y/N Y
Abv Grd Liv Area 2,254
Originating Board BRIGHT
Year Built 2006
Annual Tax Amount $1,628
Tax Year 2017
Lot Size 0.830 Acres
Acres 0.83
Property Description
Gorgeous 4 Bedroom, 2.5 Bath Colonial located in Riverside on the Potomac. This home features 3000sqft of finished living space! Beautiful kitchen with tons of cabinet space, pantry and breakfast nook! The main level also provides a spacious family room with gas fireplace, living room, separate dining room, half bath and laundry. The primary suite offers a walk in closet, vaulted ceiling, primary bath, with dual vanities, soaking tub and separate shower. The upper level also provides three additional bedrooms, a full bathroom and hardwood flooring throughout. The basement boasts a recreation room or additional bedroom area, bathroom rough-in and storage space! Relax on the covered back deck while enjoying beautiful views. Huge, flat, fenced backyard! Spend your summer days on the Potomac River with private community access. Close to I81 and the MD line, this home is ready for you! HIGH SPEED INTERNET!
Location
State WV
County Berkeley
Zoning 101
Rooms
Other Rooms Living Room, Dining Room, Primary Bedroom, Bedroom 2, Bedroom 3, Bedroom 4, Kitchen, Family Room, Foyer, Laundry, Recreation Room, Primary Bathroom, Full Bath, Half Bath
Basement Rear Entrance, Connecting Stairway, Partially Finished, Heated, Interior Access, Rough Bath Plumb
Interior
Interior Features Breakfast Area, Ceiling Fan(s), Combination Kitchen/Living, Family Room Off Kitchen, Formal/Separate Dining Room, Kitchen - Island, Kitchen - Table Space, Soaking Tub, Walk-in Closet(s), Wood Floors
Hot Water Electric
Heating Heat Pump(s)
Cooling Central A/C
Flooring Wood, Vinyl
Fireplaces Number 1
Fireplaces Type Gas/Propane
Equipment Built-In Microwave, Dishwasher, Disposal, Oven/Range - Electric, Refrigerator, Water Heater
Fireplace Y
Appliance Built-In Microwave, Dishwasher, Disposal, Oven/Range - Electric, Refrigerator, Water Heater
Heat Source Electric
Laundry Main Floor
Exterior
Exterior Feature Deck(s), Porch(es)
Parking Features Garage - Side Entry
Garage Spaces 2.0
Fence Rear, Wood
Utilities Available Cable TV Available
Water Access Y
Accessibility None
Porch Deck(s), Porch(es)
Attached Garage 2
Total Parking Spaces 2
Garage Y
Building
Lot Description Rear Yard
Story 3
Foundation Permanent, Active Radon Mitigation
Sewer Septic = # of BR
Water Well
Architectural Style Colonial
Level or Stories 3
Additional Building Above Grade, Below Grade
Structure Type Cathedral Ceilings,Dry Wall
New Construction N
Schools
School District Berkeley County Schools
Others
HOA Fee Include Common Area Maintenance,Road Maintenance,Snow Removal
Senior Community No
Tax ID 02 11011300000000
Ownership Fee Simple
SqFt Source Estimated
Security Features Carbon Monoxide Detector(s),Security System,Smoke Detector
Special Listing Condition Standard
Read Less

Bought with Laurel Ellen Walker • The Glocker Group Realty Results




