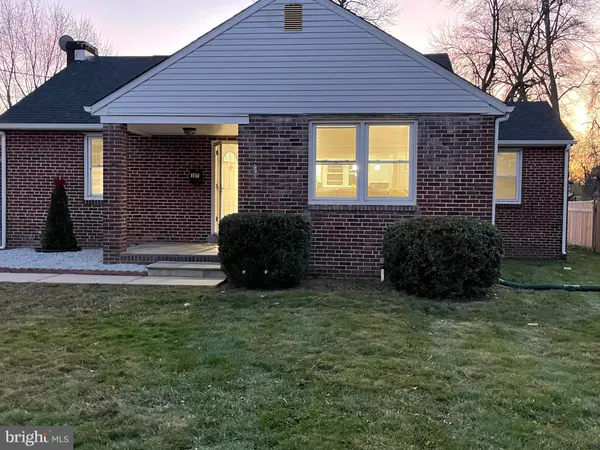For more information regarding the value of a property, please contact us for a free consultation.
107 WASHINGTON AVE Wilmington, DE 19805
Want to know what your home might be worth? Contact us for a FREE valuation!

Our team is ready to help you sell your home for the highest possible price ASAP
Key Details
Sold Price $330,000
Property Type Single Family Home
Sub Type Detached
Listing Status Sold
Purchase Type For Sale
Square Footage 1,750 sqft
Price per Sqft $188
Subdivision Tuxedo Park
MLS Listing ID DENC2012924
Sold Date 02/03/22
Style Ranch/Rambler
Bedrooms 3
Full Baths 1
Half Baths 1
HOA Y/N N
Abv Grd Liv Area 1,750
Originating Board BRIGHT
Year Built 1950
Annual Tax Amount $1,891
Tax Year 2021
Lot Size 9,583 Sqft
Acres 0.22
Lot Dimensions 60.00 x 162.70
Property Description
Welcome home to 107 Washington Avenue! Move right into this fully renovated brick rancher offering 3 bedrooms, 1.5 bathrooms, finished basement, brand new roof and HVAC. Entering the home you'll be greeted with beautiful wide plank flooring, crown molding, recessed lighting and a modern open floor plan. The kitchen offers brand new stainless steel appliances, quartz countertops, and an island for entertaining. Down the hall is a bathroom finished beautifully with designer tiling, a new vanity and modern fixtures. A newly added porch adds extra space to enjoy the large backyard. Downstairs is fully finished with modern wide plank flooring, recessed lights, half bathroom, and bonus room. Don't miss out on this one and schedule your tour today!
Location
State DE
County New Castle
Area Elsmere/Newport/Pike Creek (30903)
Zoning 19R1
Rooms
Other Rooms Living Room, Bedroom 2, Bedroom 3, Kitchen, Family Room, Foyer, Bedroom 1, Bonus Room, Full Bath, Half Bath
Basement Fully Finished, Walkout Stairs
Main Level Bedrooms 3
Interior
Interior Features Ceiling Fan(s), Crown Moldings, Floor Plan - Open, Kitchen - Eat-In, Kitchen - Island, Recessed Lighting, Tub Shower, Walk-in Closet(s)
Hot Water Electric
Heating Forced Air
Cooling Central A/C
Equipment Built-In Microwave, Dishwasher
Appliance Built-In Microwave, Dishwasher
Heat Source Electric
Exterior
Exterior Feature Porch(es), Patio(s)
Water Access N
Roof Type Shingle
Accessibility None
Porch Porch(es), Patio(s)
Garage N
Building
Story 1
Foundation Block
Sewer Public Sewer
Water Public
Architectural Style Ranch/Rambler
Level or Stories 1
Additional Building Above Grade, Below Grade
New Construction N
Schools
School District Red Clay Consolidated
Others
Senior Community No
Tax ID 19-001.00-029
Ownership Fee Simple
SqFt Source Assessor
Acceptable Financing FHA, VA, Cash, Conventional
Listing Terms FHA, VA, Cash, Conventional
Financing FHA,VA,Cash,Conventional
Special Listing Condition Standard
Read Less

Bought with Stephanie Lauren Coho • Compass RE




