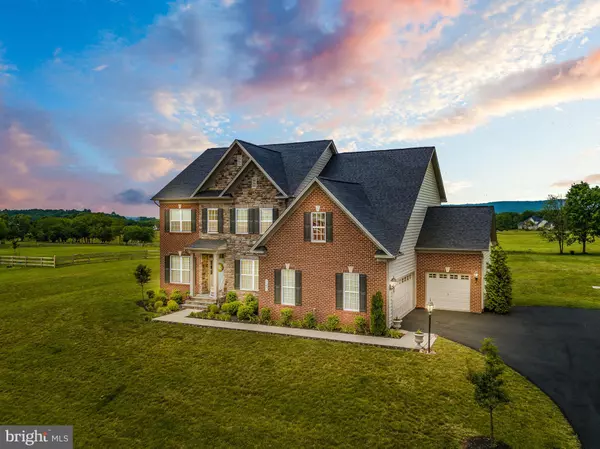For more information regarding the value of a property, please contact us for a free consultation.
14491 FALCONAIRE PL Leesburg, VA 20176
Want to know what your home might be worth? Contact us for a FREE valuation!

Our team is ready to help you sell your home for the highest possible price ASAP
Key Details
Sold Price $770,000
Property Type Single Family Home
Sub Type Detached
Listing Status Sold
Purchase Type For Sale
Square Footage 4,736 sqft
Price per Sqft $162
Subdivision Falconaire
MLS Listing ID VALO412708
Sold Date 07/31/20
Style Colonial
Bedrooms 5
Full Baths 5
HOA Fees $56/qua
HOA Y/N Y
Abv Grd Liv Area 3,650
Originating Board BRIGHT
Year Built 2017
Annual Tax Amount $7,684
Tax Year 2020
Lot Size 3.110 Acres
Acres 3.11
Property Description
Picture yourself sitting in the backyard watching the sunset as it lowers behind the breathtaking mountain views! Located minutes from historic downtown Leesburg, shopping, restaurants, Ida Lee Park, wineries, and much more. This house is ready for you to make it your home. The home was built by Mid-Atlantic Builders and is their well-appointed Sorrento model. It features 5 bedrooms, 5 full bathrooms, 3 car garage, and gourmet kitchen which opens to the family room. The formal dining room and living room have beautiful crown molding and views of Sugarloaf mountain. The master suite has an expansive sitting room, 2 walk-in closets, and a luxury master bath. In the basement, the recreation room is large and open. There are 2 huge unfinished spaces for storage.
Location
State VA
County Loudoun
Zoning 03
Direction East
Rooms
Other Rooms Dining Room, Primary Bedroom, Bedroom 2, Bedroom 3, Bedroom 4, Bedroom 5, Kitchen, Family Room, Foyer, Mud Room, Other, Recreation Room, Bathroom 2, Bathroom 3, Primary Bathroom, Full Bath
Basement Full, Rear Entrance, Unfinished, Walkout Stairs
Main Level Bedrooms 1
Interior
Interior Features Attic, Breakfast Area, Carpet, Chair Railings, Crown Moldings, Double/Dual Staircase, Entry Level Bedroom, Family Room Off Kitchen, Floor Plan - Traditional, Formal/Separate Dining Room, Kitchen - Island, Kitchen - Table Space, Walk-in Closet(s), Upgraded Countertops, Soaking Tub
Hot Water Electric
Heating Central
Cooling Central A/C
Flooring Hardwood, Fully Carpeted, Ceramic Tile
Fireplaces Number 1
Fireplaces Type Gas/Propane
Equipment Cooktop, Built-In Microwave, Dishwasher, Microwave, Oven - Double, Stainless Steel Appliances, Washer, Dryer, Water Heater
Fireplace Y
Window Features Double Pane
Appliance Cooktop, Built-In Microwave, Dishwasher, Microwave, Oven - Double, Stainless Steel Appliances, Washer, Dryer, Water Heater
Heat Source Propane - Leased
Laundry Upper Floor
Exterior
Exterior Feature Deck(s)
Parking Features Garage Door Opener
Garage Spaces 3.0
Water Access N
View Mountain, Panoramic
Roof Type Architectural Shingle
Accessibility None
Porch Deck(s)
Attached Garage 3
Total Parking Spaces 3
Garage Y
Building
Lot Description Rear Yard, Front Yard, SideYard(s)
Story 3
Sewer Septic = # of BR
Water Well
Architectural Style Colonial
Level or Stories 3
Additional Building Above Grade, Below Grade
Structure Type 9'+ Ceilings,Dry Wall,Tray Ceilings
New Construction N
Schools
Elementary Schools Lucketts
Middle Schools Smart'S Mill
High Schools Tuscarora
School District Loudoun County Public Schools
Others
HOA Fee Include Road Maintenance
Senior Community No
Tax ID 138370731000
Ownership Fee Simple
SqFt Source Assessor
Security Features Smoke Detector
Special Listing Condition Standard
Read Less

Bought with Vijay Verma • Prince William Realty Inc.




