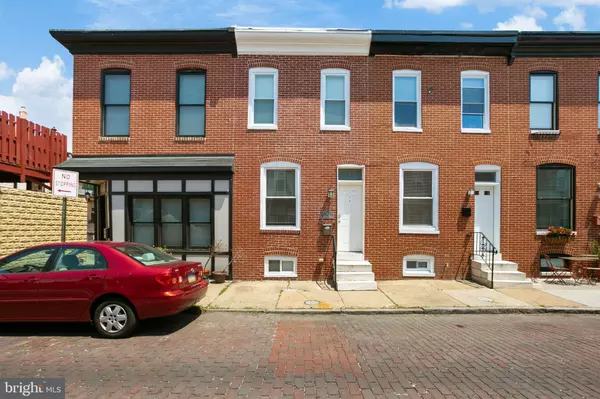For more information regarding the value of a property, please contact us for a free consultation.
3 S CURLEY ST Baltimore, MD 21224
Want to know what your home might be worth? Contact us for a FREE valuation!

Our team is ready to help you sell your home for the highest possible price ASAP
Key Details
Sold Price $330,000
Property Type Townhouse
Sub Type Interior Row/Townhouse
Listing Status Sold
Purchase Type For Sale
Square Footage 1,754 sqft
Price per Sqft $188
Subdivision Patterson Park
MLS Listing ID MDBA2009594
Sold Date 11/08/21
Style Federal
Bedrooms 3
Full Baths 3
HOA Y/N N
Abv Grd Liv Area 1,274
Originating Board BRIGHT
Year Built 1904
Annual Tax Amount $6,820
Tax Year 2021
Lot Size 871 Sqft
Acres 0.02
Property Description
Welcome to 3 South Curley Street – This beautifully renovated Patterson Park rowhome features 3 bedrooms, 3 bathrooms, and 1 car parking! The main level offers an open floor plan that is bright and airy. The massive living room is highlighted by hardwood floors, exposed brick, and tall ceilings. The dining room is spacious and can accommodate a large gathering. The spectacular kitchen includes custom white cabinetry, granite counter tops, stainless steel appliances, and an island with seating for 2. The bedroom level consists of the primary bedroom suite with attached bathroom, full guest bathroom located in the hallway, and the rear guest bedroom. The lower level is fully finished and offers additional bedroom, a full bathroom, the laundry, and storage. Behind the home is a large parking pad for 1 car. Located just 1 block from Patterson Park, this home is not to be missed.
Location
State MD
County Baltimore City
Zoning R-8
Rooms
Basement Fully Finished, Full, Interior Access, Windows
Interior
Interior Features Carpet, Ceiling Fan(s), Crown Moldings, Dining Area, Floor Plan - Open, Kitchen - Island, Kitchen - Gourmet, Primary Bath(s), Recessed Lighting, Bathroom - Stall Shower, Bathroom - Tub Shower, Wood Floors
Hot Water Electric
Heating Central, Forced Air
Cooling Central A/C, Ceiling Fan(s)
Flooring Ceramic Tile, Carpet, Hardwood
Equipment Built-In Microwave, Dishwasher, Disposal, Dryer, Exhaust Fan, Icemaker, Microwave, Oven/Range - Gas, Refrigerator, Stainless Steel Appliances, Washer, Water Dispenser, Water Heater
Appliance Built-In Microwave, Dishwasher, Disposal, Dryer, Exhaust Fan, Icemaker, Microwave, Oven/Range - Gas, Refrigerator, Stainless Steel Appliances, Washer, Water Dispenser, Water Heater
Heat Source Natural Gas
Laundry Has Laundry, Lower Floor, Washer In Unit, Dryer In Unit
Exterior
Garage Spaces 1.0
Water Access N
Roof Type Flat
Accessibility None
Total Parking Spaces 1
Garage N
Building
Story 3
Sewer Public Sewer
Water Public
Architectural Style Federal
Level or Stories 3
Additional Building Above Grade, Below Grade
Structure Type Brick,Dry Wall
New Construction N
Schools
School District Baltimore City Public Schools
Others
Senior Community No
Tax ID 0301141741 095
Ownership Ground Rent
SqFt Source Estimated
Special Listing Condition Standard
Read Less

Bought with Nickolaus B Waldner • Keller Williams Realty Centre




