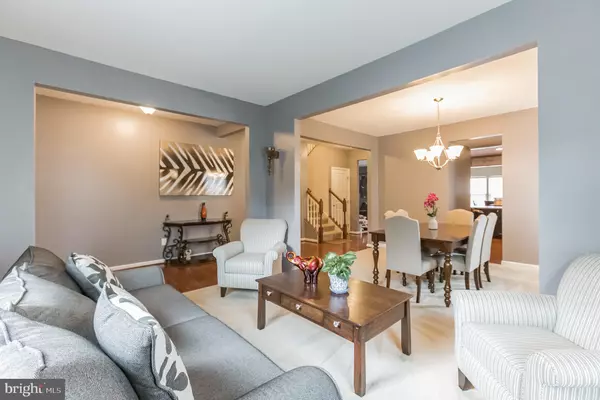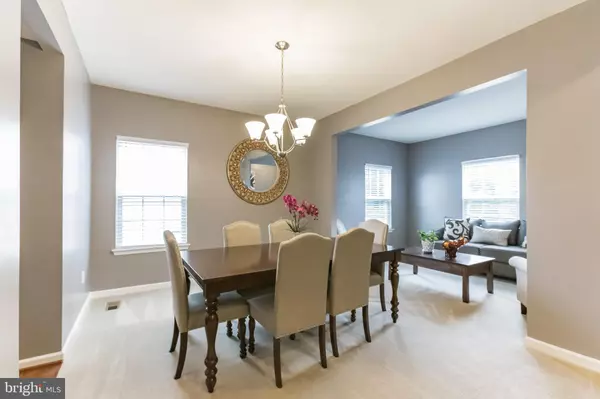For more information regarding the value of a property, please contact us for a free consultation.
320 ACASTA DR Middletown, DE 19709
Want to know what your home might be worth? Contact us for a FREE valuation!

Our team is ready to help you sell your home for the highest possible price ASAP
Key Details
Sold Price $495,900
Property Type Single Family Home
Sub Type Detached
Listing Status Sold
Purchase Type For Sale
Square Footage 4,000 sqft
Price per Sqft $123
Subdivision Canal View
MLS Listing ID DENC2005240
Sold Date 10/29/21
Style Colonial
Bedrooms 4
Full Baths 2
Half Baths 1
HOA Fees $50/qua
HOA Y/N Y
Abv Grd Liv Area 4,000
Originating Board BRIGHT
Year Built 2015
Annual Tax Amount $4,084
Tax Year 2021
Lot Size 6,534 Sqft
Acres 0.15
Lot Dimensions 0.00 x 0.00
Property Description
This stunning 6-year old Middletown home with over 4,000+ sq. ft. is ready for it's new owner! When you enter the home you will find a formal sitting and dining room to your right. Straight ahead you'll enter the massive kitchen that features stainless steel appliances, recessed lighting, 42" cabinets, granite countertops and an oversized island. Off of the kitchen, you'll find the breakfast room and access to the deck overlooking the backyard. The main level features a spacious family room with a gas burning fireplace. When you're working from home you can find a private study that is conveniently located on the family room. Upstairs, you will find a spacious owner suite with 2 walk-in closets, with a luxury en-suite bath. Three more bedrooms, a loft and laundry room complete the top floor. Downstairs, you will find a partially finished basement that is great for game night!The community provides residence with access to Lifestyle Amenities including the clubhouse and pool. Showings start on Friday, August 27th at 4:30pm & we will be hosting an open house on August 29th from 12-2pm.
Location
State DE
County New Castle
Area South Of The Canal (30907)
Zoning S
Rooms
Other Rooms Living Room, Dining Room, Primary Bedroom, Bedroom 2, Bedroom 3, Bedroom 4, Kitchen, Family Room, Breakfast Room, Great Room, Laundry, Loft
Basement Partially Finished
Interior
Interior Features Ceiling Fan(s), Kitchen - Eat-In, Walk-in Closet(s), Kitchen - Island, Family Room Off Kitchen, Carpet, Breakfast Area
Hot Water Natural Gas
Heating Forced Air
Cooling Central A/C
Fireplaces Number 1
Fireplaces Type Gas/Propane
Equipment Stainless Steel Appliances, Microwave, Dishwasher, Refrigerator
Fireplace Y
Appliance Stainless Steel Appliances, Microwave, Dishwasher, Refrigerator
Heat Source Natural Gas
Laundry Upper Floor
Exterior
Parking Features Garage - Front Entry
Garage Spaces 2.0
Water Access N
Accessibility None
Attached Garage 2
Total Parking Spaces 2
Garage Y
Building
Story 2
Sewer Public Sewer
Water Public
Architectural Style Colonial
Level or Stories 2
Additional Building Above Grade, Below Grade
New Construction N
Schools
School District Colonial
Others
Senior Community No
Tax ID 12-041.20-020
Ownership Fee Simple
SqFt Source Assessor
Acceptable Financing Cash, Conventional, FHA, VA, Negotiable
Listing Terms Cash, Conventional, FHA, VA, Negotiable
Financing Cash,Conventional,FHA,VA,Negotiable
Special Listing Condition Standard
Read Less

Bought with Teresa Marie Foster • VRA Realty




