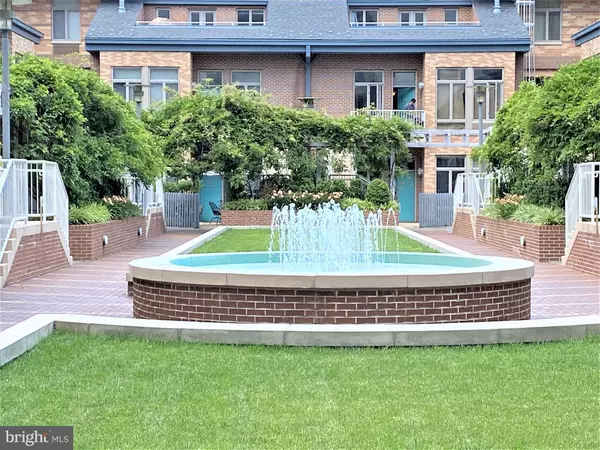For more information regarding the value of a property, please contact us for a free consultation.
1900 HAMILTON ST #D8 Philadelphia, PA 19130
Want to know what your home might be worth? Contact us for a FREE valuation!

Our team is ready to help you sell your home for the highest possible price ASAP
Key Details
Sold Price $875,000
Property Type Condo
Sub Type Condo/Co-op
Listing Status Sold
Purchase Type For Sale
Square Footage 2,500 sqft
Price per Sqft $350
Subdivision Art Museum Area
MLS Listing ID PAPH2075816
Sold Date 06/09/22
Style Contemporary
Bedrooms 3
Full Baths 3
Condo Fees $1,372/mo
HOA Y/N N
Abv Grd Liv Area 2,500
Originating Board BRIGHT
Year Built 2007
Annual Tax Amount $10,142
Tax Year 2022
Lot Dimensions 0.00 x 0.00
Property Description
Truly a one-of-a-kind opportunity to own the largest (2500 sq ft) Condo in the Courtyard at Tivoli Condominiums. Freshly painted and updated throughout so you can just Move Right In! This contemporary two story Condo has a Spacious Open Floor Plan and so many wonderful custom features including Gorgeous Hardwood Floors throughout, Custom Cherry Built-in Shelving & Cabinetry, Soaring Ceilings and Oversized Anderson Windows that provide an abundance of Natural Sunlight. The Monthly Condo fee for D8 includes Garage Parking for your car! The Gourmet Kitchen has Granite Countertops and Stainless Appliances that include a Gas Range/Oven, 2 yr old Refrigerator, 1 yr old Microwave, plenty of beautiful 42 inch Cabinets and a Huge Pantry Closet. The Large Living Room has an Ornamental Electric Fireplace with a Stunning Marble Mantle as the focal point surrounded by Custom Cherry Built-ins along the entire wall. (Built-in Stereo Equipment included with the sale!) There is a Full Bathroom and Large Laundry Closet with a full sized Washer, Dryer and more closet storage beside the Dining Area. Continue walking down the hall into the Large Bedroom with a Full Ensuite Bathroom that is currently being used as an Office with Custom Built Cherry Desk and Cabinetry. The sitting area is ideal for a fold out sofa bed. The second Bedroom finishes off the first floor. Proceed upstairs to a Fantastic Family Room/Den and Main Bedroom Suite complete with a Sitting Area, HUGE Custom Walk-in Closet and Ensuite Full Bathroom with a Double Vanity, Full Tub & Shower AND a Frameless Glass Shower. The Tivoli community has a Professional Fitness Center, Community Room with a Pool Table and Kitchen available for special occasions, 24 Hour Security, On-Site Concierge Desk and Assigned Garage Parking. Courtyard residents have their own private keyless entrance on Hamilton Street where they can take the stairs or ride the elevator to the Courtyard. Tivoli Condominiums is located directly across the street from Matthias Baldwin Park and a short walk away from all that the Fairmount/Art Museum area has to offer. Just walk around the block for Shopping, Dining, Rodin Museum, The Barnes Foundation, Philadelphia Sports Club, Whole Foods, Target, Starbucks AND only a 10 minute walk to the Philadelphia Museum of Art and all the fun events on the Parkway! Location-Location-Location! All you have to do is unpack!
Location
State PA
County Philadelphia
Area 19130 (19130)
Zoning RMX3
Rooms
Other Rooms Living Room, Dining Room, Kitchen, Family Room, Laundry
Main Level Bedrooms 2
Interior
Interior Features Built-Ins, Ceiling Fan(s), Floor Plan - Open, Kitchen - Gourmet, Pantry, Upgraded Countertops, Walk-in Closet(s), Window Treatments, Wood Floors
Hot Water Electric
Heating Heat Pump(s)
Cooling Wall Unit, Ceiling Fan(s)
Flooring Hardwood
Fireplaces Number 1
Fireplaces Type Electric
Equipment Dishwasher, Disposal, Microwave, Oven/Range - Gas, Refrigerator, Stainless Steel Appliances, Washer, Dryer
Fireplace Y
Window Features Vinyl Clad
Appliance Dishwasher, Disposal, Microwave, Oven/Range - Gas, Refrigerator, Stainless Steel Appliances, Washer, Dryer
Heat Source Electric
Laundry Washer In Unit, Dryer In Unit, Main Floor
Exterior
Parking Features Garage Door Opener, Inside Access, Covered Parking, Underground
Garage Spaces 1.0
Parking On Site 1
Amenities Available Common Grounds, Community Center, Fitness Center
Water Access N
Accessibility None
Total Parking Spaces 1
Garage Y
Building
Lot Description Landscaping
Story 2
Unit Features Garden 1 - 4 Floors
Sewer Public Sewer
Water Public
Architectural Style Contemporary
Level or Stories 2
Additional Building Above Grade, Below Grade
New Construction N
Schools
School District The School District Of Philadelphia
Others
Pets Allowed Y
HOA Fee Include Common Area Maintenance,Ext Bldg Maint,Gas,Lawn Maintenance,Management,Parking Fee,Sewer,Snow Removal,Trash,Water
Senior Community No
Tax ID 888110956
Ownership Condominium
Security Features Desk in Lobby,Sprinkler System - Indoor,Doorman,Smoke Detector
Acceptable Financing Cash, Conventional
Listing Terms Cash, Conventional
Financing Cash,Conventional
Special Listing Condition Standard
Pets Allowed Number Limit, Pet Addendum/Deposit
Read Less

Bought with Jeffrey Block • Compass RE




