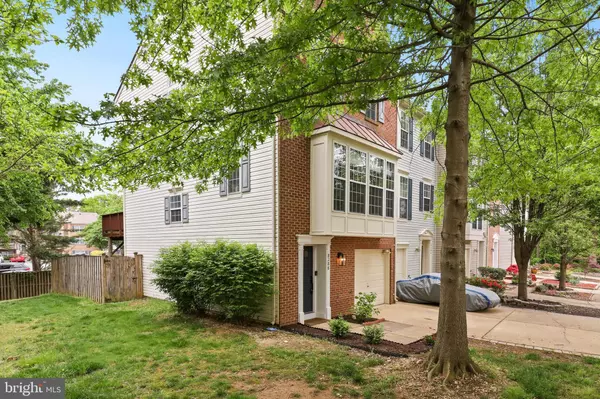For more information regarding the value of a property, please contact us for a free consultation.
8288 JAKE PL Alexandria, VA 22309
Want to know what your home might be worth? Contact us for a FREE valuation!

Our team is ready to help you sell your home for the highest possible price ASAP
Key Details
Sold Price $622,500
Property Type Townhouse
Sub Type End of Row/Townhouse
Listing Status Sold
Purchase Type For Sale
Square Footage 2,100 sqft
Price per Sqft $296
Subdivision Mount Vee Manor
MLS Listing ID VAFX2066438
Sold Date 06/17/22
Style Colonial
Bedrooms 3
Full Baths 2
Half Baths 1
HOA Fees $99/qua
HOA Y/N Y
Abv Grd Liv Area 1,568
Originating Board BRIGHT
Year Built 2001
Annual Tax Amount $5,360
Tax Year 2021
Lot Size 1,699 Sqft
Acres 0.04
Property Description
**OFFER DEADLINE MONDAY, 5/16, AT 700PM!**Incredible renovation to this Mount Vee Manor brick front, end unit townhome will please the most discerning home buyer! No expense has been spared in creating a luxurious and comfortable living space. The main level features nine foot ceilings, a wall of windows in the living room and gleaming hardwood flooring throughout! Enjoy festive get-togethers with family & friends in the open-concept kitchen that offers quartzite countertops; 42" wood cabinetry; black SS appliances; gas cooking; breakfast bar & an expansive center island! You will love the built-in corner bench seating with additional storage underneath! The adjoining formal dining room adds to the charm of this space with a beautiful gas fireplace with marble surround and attractive mantel! Custom carpentry is on full display with the amazing living room floor-to-ceiling wall paneling that gives the room a sophisticated while stylish flair! The upper level provides three well-proportioned bedrooms along with two fully renovated bathrooms. The primary suite is a soothing refuge with its vaulted ceiling, custom wall paneling, COREtec flooring, & huge walk-in closet while the best is yet to come! The fully-renovated primary bathroom will absolutely amaze you with the frameless shower with subway tile surround & rain shower head; free-standing soaking tub; marble countertop on the double sink vanity & Bedrosians patterned porcelain tile floor! Incredible!! The hall bathroom continues this luxury lifestyle with the deep soaking tub/shower surrounded by subway tile and patterned Bedrosians porcelain tile flooring! Downstairs, the inviting entry foyer with COREtec flooring provides a convenient half bath with custom wood wall and direct access to the 1-car garage with built-in storage. The spacious recreation room is the perfect space for games, movie nights or hobbies! Additional storage is available in the large laundry/utility room underneath the stairs. Enjoy the fully-fenced rear yard! Additional upgrades: HVAC (2018); kitchen appliances (2019/2020); Ring doorbell. Parking is easy with the enclosed 1-car garage plus rare two driveway spaces! Enjoy the Mount Vee Manor community amenities including the basketball court and new tot lot! Outstanding location with quick commute to major employment centers at Ft Belvoir, Alexandria & downtown DC! Plenty of nearby dining, shopping & recreation options. Schedule a showing today!
Location
State VA
County Fairfax
Zoning 312
Rooms
Other Rooms Living Room, Dining Room, Primary Bedroom, Bedroom 2, Bedroom 3, Kitchen, Foyer, Recreation Room, Utility Room, Bathroom 2, Primary Bathroom, Half Bath
Interior
Interior Features Attic, Carpet, Ceiling Fan(s), Crown Moldings, Floor Plan - Open, Formal/Separate Dining Room, Kitchen - Eat-In, Kitchen - Gourmet, Kitchen - Island, Kitchen - Table Space, Primary Bath(s), Recessed Lighting, Soaking Tub, Stall Shower, Tub Shower, Upgraded Countertops, Walk-in Closet(s), Window Treatments, Wood Floors
Hot Water Natural Gas
Heating Forced Air
Cooling Central A/C, Ceiling Fan(s)
Flooring Luxury Vinyl Plank, Tile/Brick, Hardwood, Carpet
Fireplaces Number 1
Fireplaces Type Gas/Propane, Mantel(s), Marble
Equipment Built-In Microwave, Dishwasher, Disposal, Dryer, Exhaust Fan, Icemaker, Oven/Range - Gas, Refrigerator, Washer
Fireplace Y
Appliance Built-In Microwave, Dishwasher, Disposal, Dryer, Exhaust Fan, Icemaker, Oven/Range - Gas, Refrigerator, Washer
Heat Source Natural Gas
Laundry Has Laundry, Lower Floor, Washer In Unit, Dryer In Unit
Exterior
Exterior Feature Patio(s)
Parking Features Garage - Front Entry, Garage Door Opener, Inside Access
Garage Spaces 3.0
Fence Board, Privacy, Rear, Wood
Amenities Available Basketball Courts, Tot Lots/Playground
Water Access N
View Garden/Lawn
Roof Type Shingle
Accessibility None
Porch Patio(s)
Attached Garage 1
Total Parking Spaces 3
Garage Y
Building
Lot Description Corner, Cul-de-sac, Front Yard, Level, No Thru Street, Rear Yard
Story 3
Foundation Other
Sewer Public Sewer
Water Public
Architectural Style Colonial
Level or Stories 3
Additional Building Above Grade, Below Grade
Structure Type Dry Wall,Vaulted Ceilings
New Construction N
Schools
Elementary Schools Riverside
Middle Schools Whitman
High Schools Mount Vernon
School District Fairfax County Public Schools
Others
HOA Fee Include Snow Removal,Trash,Common Area Maintenance,Management,Reserve Funds
Senior Community No
Tax ID 1014 30020034
Ownership Fee Simple
SqFt Source Assessor
Special Listing Condition Standard
Read Less

Bought with Jimmy L Chavez • Redfin Corporation




