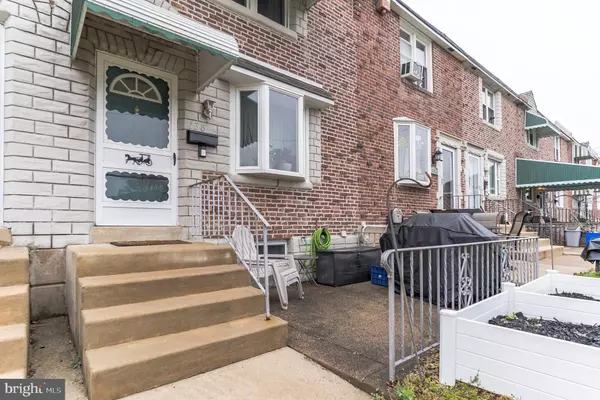For more information regarding the value of a property, please contact us for a free consultation.
138 S ACADEMY AVE Glenolden, PA 19036
Want to know what your home might be worth? Contact us for a FREE valuation!

Our team is ready to help you sell your home for the highest possible price ASAP
Key Details
Sold Price $225,000
Property Type Townhouse
Sub Type Interior Row/Townhouse
Listing Status Sold
Purchase Type For Sale
Square Footage 1,152 sqft
Price per Sqft $195
Subdivision Briarcliff
MLS Listing ID PADE2013810
Sold Date 05/12/22
Style AirLite
Bedrooms 3
Full Baths 1
Half Baths 1
HOA Y/N N
Abv Grd Liv Area 1,152
Originating Board BRIGHT
Year Built 1954
Annual Tax Amount $4,476
Tax Year 2022
Lot Size 2,613 Sqft
Acres 0.06
Lot Dimensions 16.00 x 152.00
Property Description
Welcome to 138 S Academy Avenue located in the highly desirable Briarcliffe neighborhood. This 3 BDRM 1.5 bath brick row has everything youre looking for and more. The property is conveniently located within walking distance to parks and schools and the rear of property backs up to James Sandone Park creating the ultimate privacy. It is also a hop, skip, and a jump from local shopping, public transportation including the regional rail, and major highways. The exterior of the home boasts a front patio, rear parking behind the home, a bonus parking spot across the common driveway, and a rear yard larger than most in the area. When entering the sun filled living room you will notice the refinished oak hardwoods, fresh paint, and crown molding. The living room leads to dining room with ceiling fan and chair rail. The opened kitchen was JUST RENOVATED and has engineered flooring, all stainless-steel appliances including gas stove and overhead microwave, white shaker cabinets, honeycomb backsplash, and new countertops. The room has barely been used! Upstairs has three bedrooms all w/ NEW carpet and freshly painted. The hall bath was remodeled in 2020 and has tasteful gray tile and modern vanity and fixtures. BONUS: basement is fully finished w/ half bath, recessed lighting, laundry, and storage area. Basement also gives interior access to one car garage. The home also has central air. Make this home yours and take advantage of all of all of these upgrades the current sellers have done.
**Multiple parties have expressed interest . The sellers have asked for highest and best by end of day Thursday 3/31 and will respond by end of day Friday 4/1. A 30 day rent back + would be desirable but they will review all offers and look for the best terms overall. **
Location
State PA
County Delaware
Area Darby Twp (10415)
Zoning RESID
Rooms
Other Rooms Living Room, Dining Room, Primary Bedroom, Bedroom 2, Kitchen, Bedroom 1, Attic
Basement Fully Finished
Interior
Interior Features Carpet, Ceiling Fan(s), Dining Area, Recessed Lighting, Skylight(s), Tub Shower, Upgraded Countertops, Floor Plan - Traditional, Kitchen - Island, Kitchen - Table Space, Crown Moldings
Hot Water Natural Gas
Heating Forced Air
Cooling Central A/C
Flooring Hardwood, Carpet
Equipment Built-In Microwave, Dryer, Oven/Range - Gas, Refrigerator, Stainless Steel Appliances, Stove, Washer, Washer - Front Loading
Fireplace N
Window Features Double Hung
Appliance Built-In Microwave, Dryer, Oven/Range - Gas, Refrigerator, Stainless Steel Appliances, Stove, Washer, Washer - Front Loading
Heat Source Natural Gas
Laundry Basement
Exterior
Exterior Feature Patio(s)
Parking Features Built In, Additional Storage Area, Covered Parking, Garage - Rear Entry
Garage Spaces 3.0
Utilities Available Cable TV
Water Access N
Roof Type Flat
Accessibility 2+ Access Exits
Porch Patio(s)
Attached Garage 1
Total Parking Spaces 3
Garage Y
Building
Lot Description Front Yard, Rear Yard
Story 2
Foundation Brick/Mortar
Sewer Public Sewer
Water Public
Architectural Style AirLite
Level or Stories 2
Additional Building Above Grade, Below Grade
New Construction N
Schools
Elementary Schools Darby Township School
Middle Schools Ashland
High Schools Academy Park
School District Southeast Delco
Others
Senior Community No
Tax ID 15-00-00034-00
Ownership Fee Simple
SqFt Source Estimated
Security Features Security System
Acceptable Financing Conventional, FHA, VA
Listing Terms Conventional, FHA, VA
Financing Conventional,FHA,VA
Special Listing Condition Standard
Read Less

Bought with Jaimee L Smith • Compass RE




