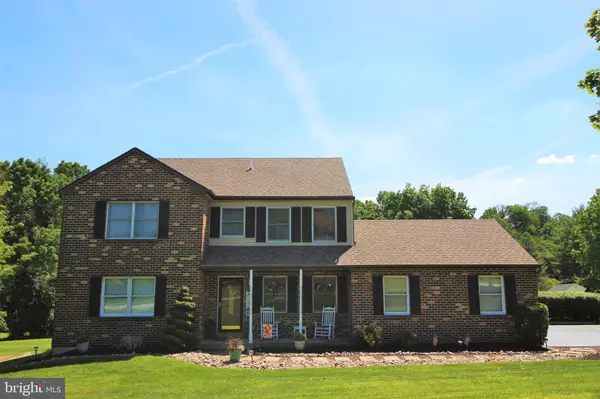For more information regarding the value of a property, please contact us for a free consultation.
12 ROLLING HGTS LN Chester Heights, PA 19017
Want to know what your home might be worth? Contact us for a FREE valuation!

Our team is ready to help you sell your home for the highest possible price ASAP
Key Details
Sold Price $673,800
Property Type Single Family Home
Sub Type Detached
Listing Status Sold
Purchase Type For Sale
Square Footage 2,327 sqft
Price per Sqft $289
Subdivision Rolling Heights Es
MLS Listing ID PADE2028222
Sold Date 08/08/22
Style Colonial
Bedrooms 4
Full Baths 2
Half Baths 1
HOA Fees $8/ann
HOA Y/N Y
Abv Grd Liv Area 2,327
Originating Board BRIGHT
Year Built 1989
Annual Tax Amount $9,277
Tax Year 2021
Lot Size 0.760 Acres
Acres 0.76
Lot Dimensions 115.00 x 285.00
Property Description
Welcome Home ! Just unpack and settle right into this beautiful well kept Colonial in award winning Garnet Valley School District.
This private development has two cul-de-sac's located in historical Chester Heights. Many upgrades throughout that will warm your growing family.
Interior features offer a 1st floor office, open concept living, large family room, formal dining room along with an upgraded eat in kitchen & breakfast bar with granite counters and newer appliances & pantry. Large Sunroom with skylights, TV, ceiling fan and a gas zero clearance fireplace , and opens to a huge deck overlooking a landscaped oasis that includes a fenced in yard with an inground pool, pool sliding board, and a private hot tub and gazebo area . Sit at the patio area and enjoy the serenity of a pond while the kids play in the sandbox .
The 2nd floor offers a primary bedroom with jacuzzi tub and a separate shower along with 3 additional bedrooms and a remodeled hall bath. Hardwood floors thru out the first floor lead to a full finished basement with a bar and plenty of room for a big screen TV and more. There is also a bonus room and ample storage throughout the basement area .
Pride of ownership throughout these 30 years will not disappoint! Do not miss this fantastic opportunity..
All offers must be submitted by 4PM on Monday, June 20th
Location
State PA
County Delaware
Area Chester Heights Boro (10406)
Zoning R10-SINGLE FAMILY
Rooms
Other Rooms Dining Room, Primary Bedroom, Kitchen, Family Room, Basement, Sun/Florida Room, Laundry, Office, Utility Room, Bathroom 1, Bathroom 2, Bathroom 3, Bonus Room, Full Bath, Half Bath
Basement Daylight, Partial, Fully Finished, Windows
Interior
Interior Features Attic/House Fan, Ceiling Fan(s), Floor Plan - Open, Formal/Separate Dining Room, Kitchen - Eat-In, Pantry, Upgraded Countertops, WhirlPool/HotTub, Window Treatments, Wood Floors
Hot Water Natural Gas
Heating Forced Air
Cooling Central A/C
Flooring Hardwood, Carpet
Fireplaces Number 2
Fireplaces Type Free Standing, Gas/Propane, Mantel(s)
Equipment Built-In Microwave, Built-In Range, Dishwasher, ENERGY STAR Refrigerator, Stainless Steel Appliances
Fireplace Y
Appliance Built-In Microwave, Built-In Range, Dishwasher, ENERGY STAR Refrigerator, Stainless Steel Appliances
Heat Source Natural Gas
Laundry Main Floor
Exterior
Exterior Feature Deck(s)
Garage Spaces 4.0
Pool In Ground, Vinyl
Utilities Available Electric Available, Natural Gas Available, Cable TV
Water Access N
View Trees/Woods
Roof Type Shingle
Accessibility None
Porch Deck(s)
Total Parking Spaces 4
Garage N
Building
Lot Description Backs - Open Common Area, Cul-de-sac, Front Yard, Landscaping, No Thru Street, Pond, Rear Yard
Story 2
Foundation Concrete Perimeter
Sewer Public Sewer
Water Public
Architectural Style Colonial
Level or Stories 2
Additional Building Above Grade, Below Grade
Structure Type Dry Wall
New Construction N
Schools
Middle Schools Garnet Valley
High Schools Garnet Valley High
School District Garnet Valley
Others
HOA Fee Include Insurance
Senior Community No
Tax ID 06-00-00062-57
Ownership Fee Simple
SqFt Source Assessor
Acceptable Financing Conventional, Cash
Listing Terms Conventional, Cash
Financing Conventional,Cash
Special Listing Condition Standard
Read Less

Bought with Kerri L Molnar • Keller Williams Realty Wilmington




