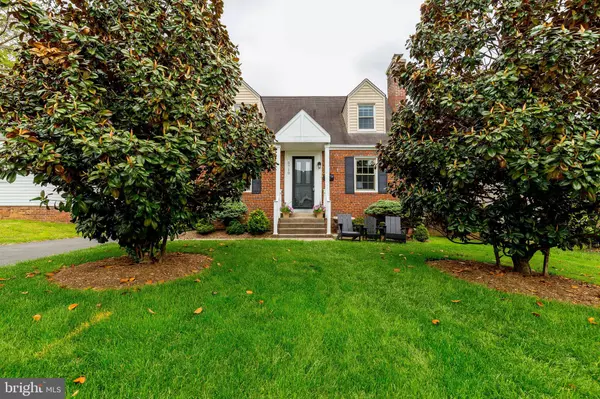For more information regarding the value of a property, please contact us for a free consultation.
5710 25TH RD N Arlington, VA 22207
Want to know what your home might be worth? Contact us for a FREE valuation!

Our team is ready to help you sell your home for the highest possible price ASAP
Key Details
Sold Price $1,166,000
Property Type Single Family Home
Sub Type Detached
Listing Status Sold
Purchase Type For Sale
Square Footage 2,002 sqft
Price per Sqft $582
Subdivision Lexington Village
MLS Listing ID VAAR2016464
Sold Date 05/20/22
Style Cape Cod
Bedrooms 3
Full Baths 3
HOA Y/N N
Abv Grd Liv Area 2,002
Originating Board BRIGHT
Year Built 1939
Annual Tax Amount $9,354
Tax Year 2021
Lot Size 5,522 Sqft
Acres 0.13
Property Description
The one you've been waiting for! Featuring a bonus rear addition as well as a true owner's suite, this classic cape is the perfect blend of charming details and floorplan must-haves. Entering through the covered front porch the original living room features windows throughout and an upgraded gas fireplace. An adjacent main level bedroom and connecting full bath adds an extra layer of versatility to this layout. Whether your goal is to work from home, give guests their privacy, or both, this room is easy to access and provides beautiful Magnolia tree views. As you move toward the back of the home you'll fall in love with the light, open, airy feel of this property. An ample size dining area with built-in cabinetry centers the space while the oversized family room with vaulted ceilings and endless windows elevates it. This bonus room provides the perfect space for comfortable hangouts or entertaining. A breakfast nook is easily tucked in and creates the perfect landing spot for a seating area, eating area, or play space. The open kitchen offers white cabinetry, granite countertops, and upgraded appliances along with an open peninsula for seating. A convenient side exit leads to the rear deck and overlooks the fully fenced yard, perfect for grilling or dining outdoors. Heading upstairs you'll find a TRUE owner's suite complete with a seating area, dressing area, and fully renovated bathroom! The walk-in shower features classic black-and-white subway tile, a built-in niche, built-in bench, and a seamless glass surround. The upgraded tile flooring and large vanity with granite top make this bathroom an incredible feature of this home. In addition to the owner's suite, the upper level features a nicely sized secondary bedroom, a hall bathroom with tub/shower combination, and a linen closet. Head to the lower level to find the perfect space to make your own! Whether using it as a home gym (as the current owners have), using it for storage, finishing it out, or a combination of the three, the basement comes complete with a full waterproofing system and has endless potential. In addition to the many interior features, 5710 25th Rd N offers a flat and incredibly usable yard on a peaceful side street. The extended driveway can fit multiple vehicles, though street parking is easy to come by, and the detached shed is large and perfect for storage. Last but not least, LOCATION. Despite the peace and quiet, this home in sought-after Lexington Village is minutes away from a plethora of local favorites such as District Taco (two blocks!), Sloppy Mama's Barbecue, Maya Bistro, Duck Doughnuts, Chill Zone Cafe, and so much more. Other neighborhood musts include visits to Westover, Chestnut Hills Playground, Tuckahoe Park, the W&OD Trail, and The Shops at Lee Heights.
Location
State VA
County Arlington
Zoning R-6
Rooms
Other Rooms Living Room, Dining Room, Primary Bedroom, Bedroom 2, Bedroom 3, Kitchen, Family Room, Basement, Breakfast Room, Laundry, Bathroom 2, Bathroom 3
Basement Connecting Stairway, Unfinished, Sump Pump, Windows
Main Level Bedrooms 1
Interior
Interior Features Breakfast Area, Ceiling Fan(s), Dining Area, Entry Level Bedroom, Family Room Off Kitchen, Floor Plan - Open, Floor Plan - Traditional, Kitchen - Table Space, Recessed Lighting, Upgraded Countertops, Wood Floors
Hot Water Natural Gas
Heating Forced Air
Cooling Central A/C, Ceiling Fan(s)
Flooring Hardwood
Fireplaces Number 1
Fireplaces Type Gas/Propane, Insert
Equipment Built-In Microwave, Dishwasher, Disposal, Dryer, Exhaust Fan, Icemaker, Oven/Range - Gas, Refrigerator, Washer
Furnishings No
Fireplace Y
Appliance Built-In Microwave, Dishwasher, Disposal, Dryer, Exhaust Fan, Icemaker, Oven/Range - Gas, Refrigerator, Washer
Heat Source Natural Gas
Laundry Basement
Exterior
Exterior Feature Deck(s)
Garage Spaces 4.0
Fence Rear
Water Access N
Roof Type Asphalt
Accessibility Other
Porch Deck(s)
Total Parking Spaces 4
Garage N
Building
Lot Description Level
Story 3
Foundation Block
Sewer Public Sewer
Water Public
Architectural Style Cape Cod
Level or Stories 3
Additional Building Above Grade, Below Grade
Structure Type Plaster Walls,Dry Wall
New Construction N
Schools
Elementary Schools Nottingham
Middle Schools Williamsburg
High Schools Yorktown
School District Arlington County Public Schools
Others
Senior Community No
Tax ID 02-076-020
Ownership Fee Simple
SqFt Source Assessor
Special Listing Condition Standard
Read Less

Bought with Jenny Whitney • Long & Foster Real Estate, Inc.




