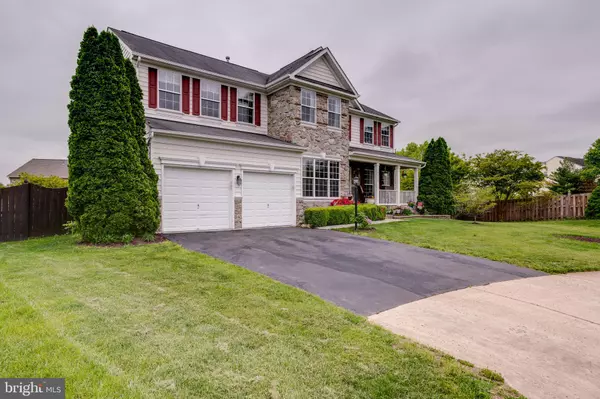For more information regarding the value of a property, please contact us for a free consultation.
10825 LORD CHANCELLOR LN Bealeton, VA 22712
Want to know what your home might be worth? Contact us for a FREE valuation!

Our team is ready to help you sell your home for the highest possible price ASAP
Key Details
Sold Price $605,000
Property Type Single Family Home
Sub Type Detached
Listing Status Sold
Purchase Type For Sale
Square Footage 4,691 sqft
Price per Sqft $128
Subdivision Cedar Brooke
MLS Listing ID VAFQ2004602
Sold Date 06/29/22
Style Colonial
Bedrooms 5
Full Baths 2
Half Baths 2
HOA Fees $47/qua
HOA Y/N Y
Abv Grd Liv Area 3,254
Originating Board BRIGHT
Year Built 2003
Annual Tax Amount $4,562
Tax Year 2022
Lot Size 10,001 Sqft
Acres 0.23
Property Description
Great Location! This beautiful home is located on a private cul de sac. This 5 bedroom, 2 full bathrooms and 2 half bathroom home is a must see. The main floor offers a large gourmet kitchen with attached sunroom, family room with gas fireplace, dining room, living room and home office. Charming staircase leads you to the beautiful and spacious second level. The terrace level is finished with lots of space for family gatherings, theater room, exercise room and half bathroom. Large deck off of the sunroom leads into a spacious, fenced backyard.
Location
State VA
County Fauquier
Zoning PR
Rooms
Other Rooms Living Room, Dining Room, Primary Bedroom, Bedroom 2, Bedroom 3, Bedroom 4, Bedroom 5, Kitchen, Family Room, Foyer, Sun/Florida Room, Exercise Room, Great Room, Laundry, Other, Office, Storage Room, Bathroom 2, Primary Bathroom
Basement Daylight, Full, Fully Finished, Interior Access, Outside Entrance, Poured Concrete, Rear Entrance, Walkout Stairs, Windows
Interior
Interior Features Family Room Off Kitchen, Floor Plan - Open, Formal/Separate Dining Room, Kitchen - Island, Kitchen - Table Space, Primary Bath(s), Recessed Lighting, Wood Floors
Hot Water Propane
Heating Central, Heat Pump - Electric BackUp
Cooling Central A/C
Fireplaces Number 1
Fireplaces Type Gas/Propane
Equipment Built-In Microwave, Cooktop, Dishwasher, Disposal, Dryer - Gas, Exhaust Fan, Humidifier, Oven - Wall, Refrigerator, Stainless Steel Appliances, Washer - Front Loading, Water Conditioner - Owned
Fireplace Y
Appliance Built-In Microwave, Cooktop, Dishwasher, Disposal, Dryer - Gas, Exhaust Fan, Humidifier, Oven - Wall, Refrigerator, Stainless Steel Appliances, Washer - Front Loading, Water Conditioner - Owned
Heat Source Propane - Leased
Laundry Upper Floor
Exterior
Parking Features Garage - Front Entry, Garage Door Opener
Garage Spaces 2.0
Utilities Available Cable TV
Water Access N
Accessibility None
Attached Garage 2
Total Parking Spaces 2
Garage Y
Building
Story 2
Foundation Concrete Perimeter
Sewer Public Sewer
Water Public
Architectural Style Colonial
Level or Stories 2
Additional Building Above Grade, Below Grade
New Construction N
Schools
Middle Schools Cedar Lee
High Schools Liberty
School District Fauquier County Public Schools
Others
Senior Community No
Tax ID 6899-45-5230
Ownership Fee Simple
SqFt Source Assessor
Acceptable Financing Cash, VA, Conventional
Listing Terms Cash, VA, Conventional
Financing Cash,VA,Conventional
Special Listing Condition Standard
Read Less

Bought with Connor Holt Schoske • Samson Properties




