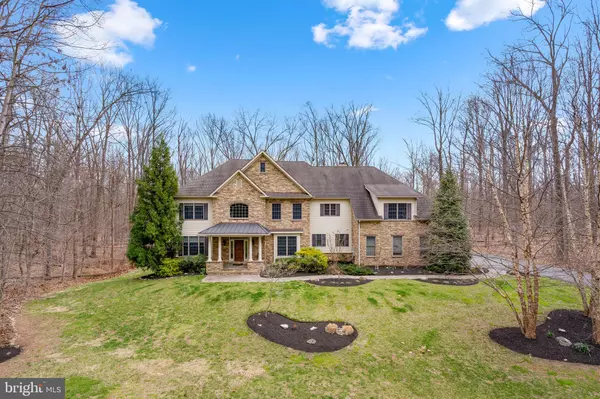For more information regarding the value of a property, please contact us for a free consultation.
14707 POPLAR HILL RD Darnestown, MD 20874
Want to know what your home might be worth? Contact us for a FREE valuation!

Our team is ready to help you sell your home for the highest possible price ASAP
Key Details
Sold Price $1,650,000
Property Type Single Family Home
Sub Type Detached
Listing Status Sold
Purchase Type For Sale
Square Footage 7,528 sqft
Price per Sqft $219
Subdivision Harlow
MLS Listing ID MDMC2043340
Sold Date 06/01/22
Style Colonial
Bedrooms 6
Full Baths 5
Half Baths 2
HOA Y/N N
Abv Grd Liv Area 5,578
Originating Board BRIGHT
Year Built 2010
Annual Tax Amount $13,250
Tax Year 2021
Lot Size 2.010 Acres
Acres 2.01
Property Description
Nestled on a spectacular treed 2-acre lot in sought after Spring Meadows, this custom-built home boasts over 8,000 sq ft of living space that has been thoughtfully designed. A soaring 2-story foyer with 18' ceilings and a center staircase expands to the second floor. The Chef-inspired state-of-the-art kitchen with double islands adjoins a sun-filled breakfast room with full window surround and flows into an expansive family room with a wood-burning fireplace. A formal living room with detailed mouldings opens into a banquet-sized dining room making this the perfect home for entertaining! Work from one of two home offices. The second floor enjoys an enormous primary suite with two walk-in closets, a spa-inspired bathroom with soaking tub, and separate shower. There are 4 additional bedrooms upstairs - 2 with a private ensuite bathroom, and the other connected by a shared bathroom each offering a private washing area. The fully finished walk-out lower level is complete with a golf simulation room with 11" ceilings, an expansive recreation room, a custom full wet bar with brick surround, a gas burning fireplace, a 6th bedroom and full bathroom. A beautifully designed paver patio includes a wood-burning fire pit, built-in bench seating, and sensational views of the wooded grounds with mature trees and specimen plantings.
Location
State MD
County Montgomery
Zoning RC
Rooms
Other Rooms Living Room, Dining Room, Family Room, Breakfast Room, Exercise Room, Mud Room, Recreation Room
Basement Daylight, Full
Interior
Hot Water Natural Gas
Heating Forced Air
Cooling Central A/C
Fireplaces Number 2
Heat Source Natural Gas
Exterior
Parking Features Garage Door Opener, Garage - Side Entry
Garage Spaces 3.0
Water Access N
View Scenic Vista, Trees/Woods
Roof Type Architectural Shingle
Accessibility None
Attached Garage 3
Total Parking Spaces 3
Garage Y
Building
Story 3
Foundation Concrete Perimeter
Sewer Septic = # of BR
Water Well
Architectural Style Colonial
Level or Stories 3
Additional Building Above Grade, Below Grade
New Construction N
Schools
Elementary Schools Darnestown
Middle Schools Lakelands Park
High Schools Northwest
School District Montgomery County Public Schools
Others
Senior Community No
Tax ID 160603501853
Ownership Fee Simple
SqFt Source Assessor
Special Listing Condition Standard
Read Less

Bought with Valerie D Harnois • Long & Foster Real Estate, Inc.




