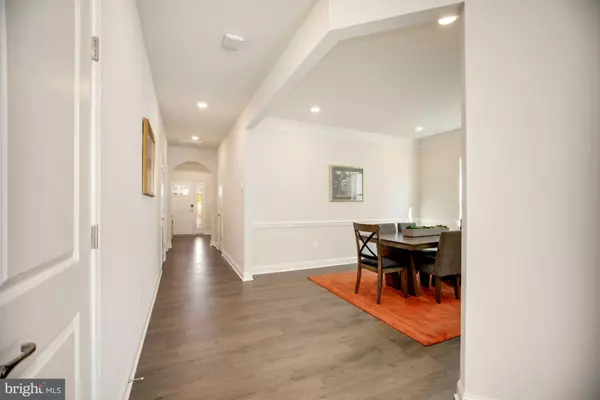For more information regarding the value of a property, please contact us for a free consultation.
23046 WAGGONER AVE #SF36 Lewes, DE 19958
Want to know what your home might be worth? Contact us for a FREE valuation!

Our team is ready to help you sell your home for the highest possible price ASAP
Key Details
Sold Price $680,000
Property Type Condo
Sub Type Condo/Co-op
Listing Status Sold
Purchase Type For Sale
Square Footage 2,110 sqft
Price per Sqft $322
Subdivision Covered Bridge Trails
MLS Listing ID DESU2016014
Sold Date 04/05/22
Style Coastal
Bedrooms 3
Full Baths 2
Half Baths 1
Condo Fees $254/mo
HOA Y/N N
Abv Grd Liv Area 2,110
Originating Board BRIGHT
Year Built 2020
Annual Tax Amount $1,556
Tax Year 2021
Lot Dimensions 0.00 x 0.00
Property Description
Welcome to Covered Bridge Trails, a small but amenity-rich 55+ community East of Route 1. This active adult community is amazing, and this floorplan, makes it even better! You will be smitten with single-story living starting with the fabulous foyer's elegant arches, tray ceiling and formal dining room to the spacious family room, connected to the gourmet kitchen with bar seating and an adjacent casual dining area. The gourmet kitchen features an oversized center island, designer cabinetry, roomy pantry and stainless-steel appliance suite. Boasting the builder's Designer Select options: quartz countertops, soft close drawers and doors, a decorative wood hood, five-burner cooktop, double oven and built-in microwave; you will also enjoy upgraded tiles and flooring, extra recessed lighting, crown molding accents, and a corner fireplace. The sun-soaked breakfast area is a comfortable space for casual meals with family, while the formal dining room, found off the hallway, provides a generous space for your new holiday celebrations at the beach. Thanks to a thoughtful design featuring large windows yielding natural light with an open floorplan; the kitchen, casual dining and family areas extend to the covered porch where you can enjoy the sunset overlooking the pond. The Primary bedroom ensuite is complimented by a spacious walk-in closet and a stunning sitting room that exits to the covered porch for morning coffee. The ensuite bath offers a spa-like experience with the glass-enclosed shower stall and corner dual vanity streamlining your morning routine. Two secondary bedrooms, situated off the foyer, offer a comfortable retreat for youngsters or overnight guests. The Dover Model, a classic one level, three bed, two and one-half bath home, enjoys the benefit of an unfinished basement with a walk-up and roughed-in plumbing. Extra utility, coat closets and the spacious basement give you enough space to stay organized.
The neighborhood's clubhouse features a state-of-the-art fitness center, refreshing swimming pool, pickleball courts, community garden (the owners' favorite), a dog park, tot lot and a trailhead to the Lewes-to-Georgetown Trail. Residents relish in direct access to shopping, dining and entertainment opportunities close by in the town of Lewes. Covered Bridge Trails is convenient to Lewes, Rehoboth Beach, and points South, with tax-free shopping, fantastic dining opportunities and year-round entertainment all along the way. From local festivals to nearby day trips, there is always something to do. The Builder's warranty transfers. Schedule a showing today so you don't miss this opportunity. (This home will not be on the market long.)
Location
State DE
County Sussex
Area Lewes Rehoboth Hundred (31009)
Zoning RC
Direction North
Rooms
Other Rooms Living Room, Dining Room, Primary Bedroom, Bedroom 2, Bedroom 3, Kitchen, Basement, Foyer, Breakfast Room, Laundry
Basement Connecting Stairway, Daylight, Partial, Full, Heated, Interior Access, Outside Entrance, Rear Entrance, Rough Bath Plumb, Sump Pump, Unfinished, Walkout Stairs, Windows
Main Level Bedrooms 3
Interior
Interior Features Breakfast Area, Carpet, Ceiling Fan(s), Chair Railings, Combination Dining/Living, Combination Kitchen/Dining, Combination Kitchen/Living, Crown Moldings, Dining Area, Entry Level Bedroom, Family Room Off Kitchen, Floor Plan - Open, Formal/Separate Dining Room, Kitchen - Eat-In, Kitchen - Gourmet, Kitchen - Island, Kitchen - Table Space, Pantry, Primary Bath(s), Recessed Lighting, Stall Shower, Tub Shower, Upgraded Countertops, Walk-in Closet(s)
Hot Water 60+ Gallon Tank, Electric
Heating Forced Air
Cooling Ceiling Fan(s), Central A/C
Flooring Carpet, Ceramic Tile, Luxury Vinyl Plank, Concrete
Fireplaces Number 1
Fireplaces Type Corner, Fireplace - Glass Doors, Gas/Propane, Mantel(s)
Equipment Built-In Microwave, Cooktop, Dishwasher, Disposal, Dryer, Dryer - Front Loading, Exhaust Fan, Icemaker, Microwave, Oven - Double, Oven - Wall, Range Hood, Refrigerator, Stainless Steel Appliances, Washer, Water Heater - High-Efficiency, Humidifier, Water Dispenser
Furnishings No
Fireplace Y
Window Features Energy Efficient,Screens,Sliding
Appliance Built-In Microwave, Cooktop, Dishwasher, Disposal, Dryer, Dryer - Front Loading, Exhaust Fan, Icemaker, Microwave, Oven - Double, Oven - Wall, Range Hood, Refrigerator, Stainless Steel Appliances, Washer, Water Heater - High-Efficiency, Humidifier, Water Dispenser
Heat Source Natural Gas
Laundry Has Laundry, Main Floor
Exterior
Exterior Feature Patio(s), Porch(es)
Parking Features Garage - Front Entry, Garage Door Opener, Inside Access
Garage Spaces 4.0
Utilities Available Cable TV Available, Natural Gas Available, Phone Available
Amenities Available Bike Trail, Club House, Common Grounds, Exercise Room, Meeting Room, Pool - Outdoor, Tot Lots/Playground, Other
Water Access N
View Garden/Lawn, Panoramic, Pond, Trees/Woods
Roof Type Architectural Shingle,Pitched
Accessibility Other
Porch Patio(s), Porch(es)
Attached Garage 2
Total Parking Spaces 4
Garage Y
Building
Lot Description Corner, Front Yard, Landscaping, No Thru Street, Pond, Rear Yard, SideYard(s)
Story 2
Foundation Concrete Perimeter
Sewer Public Sewer
Water Public
Architectural Style Coastal
Level or Stories 2
Additional Building Above Grade, Below Grade
Structure Type 9'+ Ceilings,Dry Wall
New Construction N
Schools
Elementary Schools Lewes
Middle Schools Beacon
High Schools Cape Henlopen
School District Cape Henlopen
Others
Pets Allowed Y
HOA Fee Include Health Club,Insurance,Lawn Care Front,Lawn Care Rear,Lawn Care Side,Lawn Maintenance,Pool(s),Road Maintenance,Snow Removal,Trash,Common Area Maintenance
Senior Community Yes
Age Restriction 55
Tax ID 335-11.00-59.00-SF36
Ownership Condominium
Security Features Carbon Monoxide Detector(s),Main Entrance Lock,Security System,Smoke Detector
Acceptable Financing Cash, Conventional
Horse Property N
Listing Terms Cash, Conventional
Financing Cash,Conventional
Special Listing Condition Standard
Pets Allowed Cats OK, Dogs OK, Number Limit
Read Less

Bought with Joyce Kendall • Keller Williams Realty




