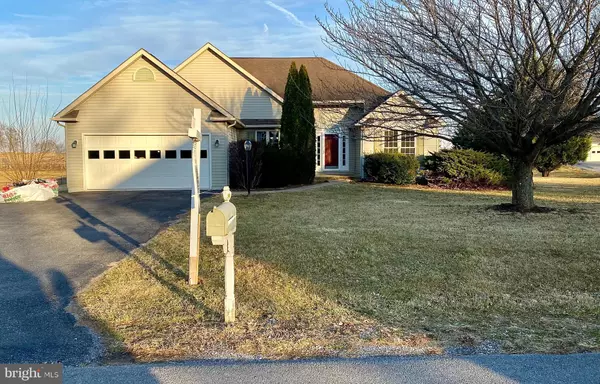For more information regarding the value of a property, please contact us for a free consultation.
341 MICHELLE DR Hedgesville, WV 25427
Want to know what your home might be worth? Contact us for a FREE valuation!

Our team is ready to help you sell your home for the highest possible price ASAP
Key Details
Sold Price $351,000
Property Type Single Family Home
Sub Type Detached
Listing Status Sold
Purchase Type For Sale
Square Footage 1,706 sqft
Price per Sqft $205
Subdivision Scenic View Estates
MLS Listing ID WVBE2006468
Sold Date 03/23/22
Style Ranch/Rambler
Bedrooms 3
Full Baths 2
HOA Fees $8/ann
HOA Y/N Y
Abv Grd Liv Area 1,706
Originating Board BRIGHT
Year Built 2001
Annual Tax Amount $1,621
Tax Year 2021
Lot Size 1.200 Acres
Acres 1.2
Property Description
Adorable 3 bed, 2 bath one level home is ready for a new owner! 1.2 acre level lot. Seller is moving overseas and prefers not to take any furniture or tools with him. Large deck for entertaining, huge level rear yard, 2 car garage. Great location!
Location
State WV
County Berkeley
Zoning 101
Rooms
Main Level Bedrooms 3
Interior
Interior Features Attic, Carpet, Ceiling Fan(s), Dining Area, Entry Level Bedroom, Family Room Off Kitchen, Floor Plan - Open, Formal/Separate Dining Room, Kitchen - Eat-In, Kitchen - Table Space, Pantry, Primary Bath(s), Recessed Lighting, Tub Shower, Walk-in Closet(s), Water Treat System
Hot Water Electric
Heating Heat Pump(s)
Cooling Central A/C
Flooring Ceramic Tile, Laminate Plank, Carpet, Vinyl
Equipment Dishwasher, Dryer, Oven/Range - Electric, Washer, Water Conditioner - Owned, Water Heater, Built-In Microwave, Icemaker, Refrigerator, Disposal
Window Features Bay/Bow,Double Hung,Vinyl Clad
Appliance Dishwasher, Dryer, Oven/Range - Electric, Washer, Water Conditioner - Owned, Water Heater, Built-In Microwave, Icemaker, Refrigerator, Disposal
Heat Source Electric
Laundry Main Floor, Washer In Unit, Dryer In Unit
Exterior
Exterior Feature Deck(s)
Parking Features Additional Storage Area, Garage - Front Entry, Garage Door Opener, Inside Access
Garage Spaces 6.0
Utilities Available Cable TV
Water Access N
Roof Type Architectural Shingle
Accessibility Level Entry - Main, No Stairs, Grab Bars Mod
Porch Deck(s)
Road Frontage Road Maintenance Agreement
Attached Garage 2
Total Parking Spaces 6
Garage Y
Building
Lot Description Front Yard, Landscaping, Level, Rear Yard, SideYard(s)
Story 1
Foundation Crawl Space
Sewer On Site Septic
Water Well
Architectural Style Ranch/Rambler
Level or Stories 1
Additional Building Above Grade, Below Grade
Structure Type Cathedral Ceilings,Dry Wall,Tray Ceilings
New Construction N
Schools
Elementary Schools Spring Mills Primary
Middle Schools Spring Mills
High Schools Spring Mills
School District Berkeley County Schools
Others
Senior Community No
Tax ID 02 9G001200000000
Ownership Fee Simple
SqFt Source Assessor
Special Listing Condition Standard
Read Less

Bought with Carolyn A Young • RE/MAX 1st Realty




