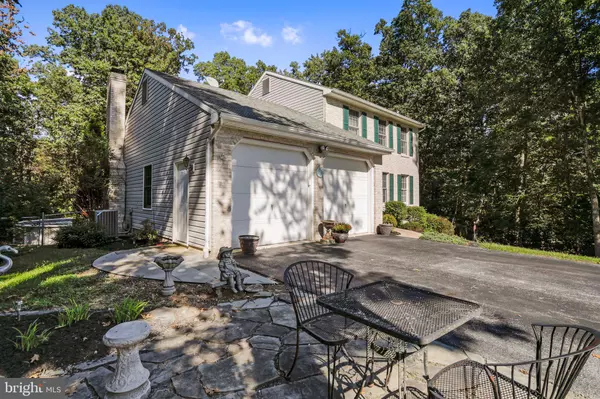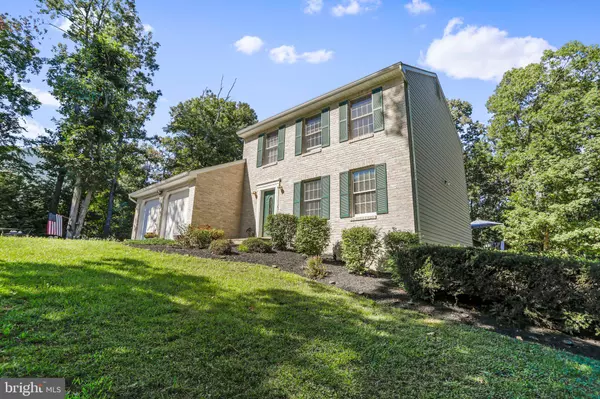For more information regarding the value of a property, please contact us for a free consultation.
549 FOREVERGREEN DR Falling Waters, WV 25419
Want to know what your home might be worth? Contact us for a FREE valuation!

Our team is ready to help you sell your home for the highest possible price ASAP
Key Details
Sold Price $364,900
Property Type Single Family Home
Sub Type Detached
Listing Status Sold
Purchase Type For Sale
Square Footage 3,004 sqft
Price per Sqft $121
Subdivision Marlowe Woods
MLS Listing ID WVBE2012024
Sold Date 10/20/22
Style Colonial
Bedrooms 3
Full Baths 2
Half Baths 1
HOA Y/N N
Abv Grd Liv Area 2,428
Originating Board BRIGHT
Year Built 1996
Annual Tax Amount $1,973
Tax Year 2021
Lot Size 1.670 Acres
Acres 1.67
Property Description
PRICE REDUCED & NEW ROOF BEING INSTALLED! BACK ON THE MARKET DUE TO FINANCING. LIKE TO ENTERTAIN, This home is perfect for you. 3 Bedroom 2 1/2 bath home features Large deck with swimming pool, separate patio with hot tub all within a large fenced back yard, with additional wooded acreage beyond fence. The lower level of the home has a large rec room with custom made built-in bar and large flat screen tv which is 1 of 3 TVs that convey. Many recent improvements have made. Improvements include new Luxury Vinyl Plank Floors throughout almost the entire house, new oak stair cases and fresh paint. The front has been freshly landscaped. Main level features Large eat-in kitchen with removable Island, large family room with flat screen tv and gas fire place, dining room sized for large gatherings, formal living room and sun room, which comes partially furnished overlooking the deck and swimming pool. This home is prefect for kid`s and or entertaining. This is a must see.
Location
State WV
County Berkeley
Zoning 101
Rooms
Other Rooms Living Room, Dining Room, Primary Bedroom, Kitchen, Family Room, Sun/Florida Room, Recreation Room, Utility Room, Bathroom 2, Bathroom 3
Basement Connecting Stairway, Daylight, Partial, Full, Outside Entrance, Partially Finished, Rear Entrance, Walkout Level
Interior
Interior Features Bar, Breakfast Area, Formal/Separate Dining Room, Kitchen - Eat-In, Primary Bath(s), Wet/Dry Bar, Window Treatments, Walk-in Closet(s), Tub Shower
Hot Water Electric
Heating Heat Pump(s)
Cooling Central A/C
Fireplaces Number 1
Fireplaces Type Fireplace - Glass Doors, Gas/Propane
Equipment Built-In Microwave, Dishwasher, Dryer - Electric, Dryer - Front Loading, Oven/Range - Electric, Oven - Double, Refrigerator, Stainless Steel Appliances, Washer - Front Loading, Icemaker
Fireplace Y
Appliance Built-In Microwave, Dishwasher, Dryer - Electric, Dryer - Front Loading, Oven/Range - Electric, Oven - Double, Refrigerator, Stainless Steel Appliances, Washer - Front Loading, Icemaker
Heat Source Electric
Laundry Lower Floor
Exterior
Exterior Feature Deck(s), Patio(s)
Parking Features Garage - Front Entry, Garage Door Opener, Inside Access
Garage Spaces 2.0
Fence Chain Link, Rear
Pool Above Ground, Fenced
Water Access N
View Trees/Woods
Accessibility 2+ Access Exits, Level Entry - Main
Porch Deck(s), Patio(s)
Road Frontage City/County
Attached Garage 2
Total Parking Spaces 2
Garage Y
Building
Lot Description Backs to Trees, Cleared, Landscaping, Partly Wooded, Secluded
Story 3
Foundation Block
Sewer On Site Septic
Water Public
Architectural Style Colonial
Level or Stories 3
Additional Building Above Grade, Below Grade
New Construction N
Schools
Elementary Schools Spring Mills Primary
Middle Schools Spring Mills
High Schools Spring Mills
School District Berkeley County Schools
Others
Senior Community No
Tax ID 02 6S000600000000
Ownership Fee Simple
SqFt Source Assessor
Special Listing Condition Standard
Read Less

Bought with Kari L Shank • RE/MAX Achievers
GET MORE INFORMATION





