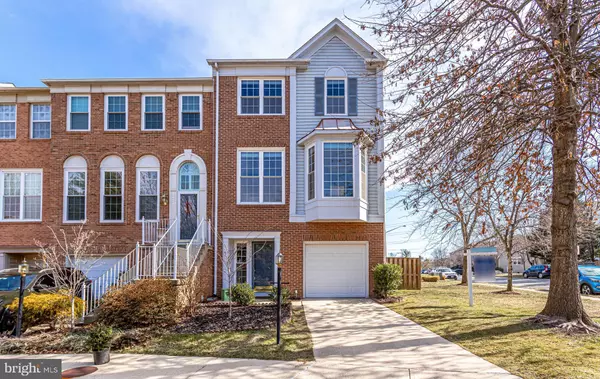For more information regarding the value of a property, please contact us for a free consultation.
7739 MARY BETH WAY Alexandria, VA 22315
Want to know what your home might be worth? Contact us for a FREE valuation!

Our team is ready to help you sell your home for the highest possible price ASAP
Key Details
Sold Price $685,000
Property Type Townhouse
Sub Type End of Row/Townhouse
Listing Status Sold
Purchase Type For Sale
Square Footage 2,180 sqft
Price per Sqft $314
Subdivision Island Creek
MLS Listing ID VAFX1177532
Sold Date 03/16/21
Style Colonial
Bedrooms 3
Full Baths 3
Half Baths 1
HOA Fees $99/mo
HOA Y/N Y
Abv Grd Liv Area 1,635
Originating Board BRIGHT
Year Built 1997
Annual Tax Amount $5,675
Tax Year 2021
Lot Size 2,720 Sqft
Acres 0.06
Property Description
Welcome to 7739 Mary Beth Way in the fabulous Island Creek Community. This stunning 3-level end unit townhome with 1 car garage has been upgraded from top to bottom and is a must-see! The homes main level boasts a spacious layout with a large eat-in gourmet kitchen, a bonus breakfast nook, spacious living/dining spaces and spectacular natural light throughout. A well-appointed kitchen features stainless steel appliances, 42-inch cabinets, quartz countertops, and a separate pantry. Off the kitchen, the light-filled dining room extends to a sizable living room with a gas fireplace-perfect for relaxing after a long day of work. Your entertaining space extends to an expansive deck ideal for grilling and entertaining all year long. On the upper level, you will find 3 full bedrooms, 2 full bathrooms and a convenient bedroom-level laundry. The owners suite has high vaulted ceilings, a charming shiplap wall, walk-in closets and plenty of space for a king size bed and multiple dressers. The newly renovated owners bathroom has a double vanity with a marble countertop, soaking tub and large shower. Lower level is complete with an additional full bathroom, huge recreation room, and walkout to a large oversized patio and fully fenced yard for more outdoor space. This home has been meticulously cared for and lovingly maintained. You won't want to miss this townhome! Extensive upgrades include: HVAC (2012), windows (2012), roof (2013), landscaping and patio (2015), water heater (2017), new siding (2019), all 4 bathrooms remodeled (2020), gourmet kitchen and stainless steel appliances (2017) with Samsung smart fridge (2021) and new LG front load washer and dryer (2020). Interior recently painted with shiplap accent walls, beautiful hardwood floors, crown molding and recessed lighting and new light fixtures throughout. The Island Creek Community HOA includes a pool, tennis and basketball courts, clubhouse and multiple walking paths and trails. It has proximity to the Franconia-Springfield metro (1.5 miles) by using walking paths or Metro bus. This sought-after community is close to I-95, Fort Belvoir Military Base, Wegmans, Kingstowne Shopping Center, Springfield Mall, and Island Creek Elementary.
Location
State VA
County Fairfax
Zoning 304
Rooms
Other Rooms Living Room, Dining Room, Primary Bedroom, Bedroom 2, Bedroom 3, Kitchen, Family Room, Recreation Room, Bathroom 2, Primary Bathroom
Basement Fully Finished, Walkout Level, Windows
Interior
Interior Features Ceiling Fan(s), Crown Moldings, Dining Area, Pantry, Recessed Lighting, Soaking Tub, Wood Floors, Window Treatments, Walk-in Closet(s)
Hot Water Natural Gas
Heating Forced Air
Cooling Central A/C
Flooring Hardwood, Carpet
Fireplaces Number 1
Fireplaces Type Gas/Propane
Equipment Built-In Microwave, Built-In Range, Refrigerator, Stainless Steel Appliances, Dryer - Front Loading, Washer - Front Loading
Furnishings No
Fireplace Y
Appliance Built-In Microwave, Built-In Range, Refrigerator, Stainless Steel Appliances, Dryer - Front Loading, Washer - Front Loading
Heat Source Natural Gas
Laundry Upper Floor
Exterior
Exterior Feature Patio(s), Deck(s)
Parking Features Garage - Front Entry
Garage Spaces 1.0
Fence Fully
Amenities Available Basketball Courts, Common Grounds, Community Center, Jog/Walk Path, Pool - Outdoor, Swimming Pool, Tennis Courts, Tot Lots/Playground
Water Access N
Roof Type Shingle
Accessibility Other
Porch Patio(s), Deck(s)
Attached Garage 1
Total Parking Spaces 1
Garage Y
Building
Story 3
Foundation Slab
Sewer Public Sewer
Water Public
Architectural Style Colonial
Level or Stories 3
Additional Building Above Grade, Below Grade
Structure Type 9'+ Ceilings,Vaulted Ceilings
New Construction N
Schools
Elementary Schools Island Creek
Middle Schools Hayfield Secondary School
High Schools Hayfield
School District Fairfax County Public Schools
Others
HOA Fee Include Pool(s),Snow Removal,Trash
Senior Community No
Tax ID 0904 11010152
Ownership Fee Simple
SqFt Source Assessor
Horse Property N
Special Listing Condition Standard
Read Less

Bought with Karon D Ricker • Pearson Smith Realty, LLC




