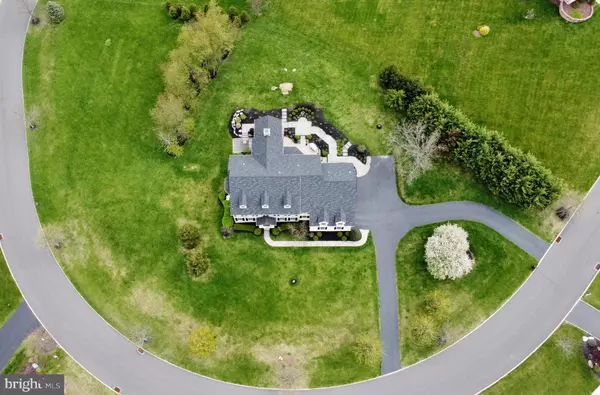For more information regarding the value of a property, please contact us for a free consultation.
6050 PATRICK LN Coopersburg, PA 18036
Want to know what your home might be worth? Contact us for a FREE valuation!

Our team is ready to help you sell your home for the highest possible price ASAP
Key Details
Sold Price $930,000
Property Type Single Family Home
Sub Type Detached
Listing Status Sold
Purchase Type For Sale
Square Footage 3,907 sqft
Price per Sqft $238
Subdivision Locust Valley Estate
MLS Listing ID PALH2002918
Sold Date 06/13/22
Style Colonial
Bedrooms 5
Full Baths 4
HOA Y/N N
Abv Grd Liv Area 3,907
Originating Board BRIGHT
Year Built 2008
Annual Tax Amount $11,085
Tax Year 2022
Lot Size 1.400 Acres
Acres 1.4
Property Description
SHOWINGS START FRIDAY 5/6/22. Welcome to majestic 6050 Patrick Lane! This immaculate 5 bed/4 bath home sits on 1.4 acres of extensive multi-level outdoor spaces, coupled with a warm and elegant interior. Enter the front door to the cascading wood staircase that previews the expanse of the first floor that begins w/ an office, dining room & guest suite w/ full bath. Just off the entry, is the cozy family room with gas fireplace, coffered ceiling and extensive woodwork. Enjoy your coffee in the morning room connected to the eat-in kitchen & accesses the dream-worthy covered deck w/ fireplace, lights, fan & sun shades. The spacious kitchen includes stainless steel appliances w/center island. The second floor boasts 3 more bedrooms, 2 full baths & the primary suite wing, which includes a bedroom, luxurious full bathroom, two walk-in-closets and even an unfinished bonus room- an easy conversion into a gym/office/meditation space/hobby area. Not to be missed are the fully smart home features inside and out - including 2 robotic lawn mowers. In SLSD. Convenient to all major roadways/airports as well as top-notch hospitals, golf courses and country clubs.
Location
State PA
County Lehigh
Area Upper Saucon Twp (12322)
Zoning R1 - RURAL RESIDENTIAL
Rooms
Other Rooms Dining Room, Primary Bedroom, Bedroom 2, Bedroom 3, Bedroom 4, Kitchen, Family Room, Foyer, Breakfast Room, Bedroom 1, Laundry, Other, Office, Bathroom 1, Bathroom 2, Bathroom 3, Attic, Primary Bathroom
Basement Full, Unfinished, Outside Entrance
Interior
Interior Features Primary Bath(s), Kitchen - Island, Butlers Pantry, Ceiling Fan(s), Dining Area
Hot Water Propane
Heating Forced Air
Cooling Central A/C, Zoned
Flooring Wood, Fully Carpeted, Tile/Brick
Fireplaces Number 2
Fireplaces Type Gas/Propane, Insert
Equipment Built-In Range, Oven - Self Cleaning, Dishwasher, Disposal, Built-In Microwave, Dryer, Range Hood, Washer - Front Loading, Water Heater
Furnishings No
Fireplace Y
Window Features Double Pane
Appliance Built-In Range, Oven - Self Cleaning, Dishwasher, Disposal, Built-In Microwave, Dryer, Range Hood, Washer - Front Loading, Water Heater
Heat Source Propane - Owned
Laundry Main Floor
Exterior
Exterior Feature Deck(s), Patio(s), Porch(es), Roof
Parking Features Additional Storage Area, Garage Door Opener, Garage - Side Entry
Garage Spaces 3.0
Utilities Available Cable TV, Propane
Water Access N
View Trees/Woods
Roof Type Pitched,Shingle
Accessibility None
Porch Deck(s), Patio(s), Porch(es), Roof
Road Frontage Boro/Township
Attached Garage 3
Total Parking Spaces 3
Garage Y
Building
Lot Description Irregular, Level, Sloping, Open
Story 2
Foundation Concrete Perimeter
Sewer On Site Septic
Water Well
Architectural Style Colonial
Level or Stories 2
Additional Building Above Grade
Structure Type 9'+ Ceilings
New Construction N
Schools
School District Southern Lehigh
Others
Pets Allowed Y
Senior Community No
Tax ID 641381878723 001
Ownership Fee Simple
SqFt Source Estimated
Acceptable Financing Conventional, Cash
Horse Property N
Listing Terms Conventional, Cash
Financing Conventional,Cash
Special Listing Condition Standard
Pets Allowed No Pet Restrictions
Read Less

Bought with Marian C Fraticelli • RE/MAX 440 - Quakertown




