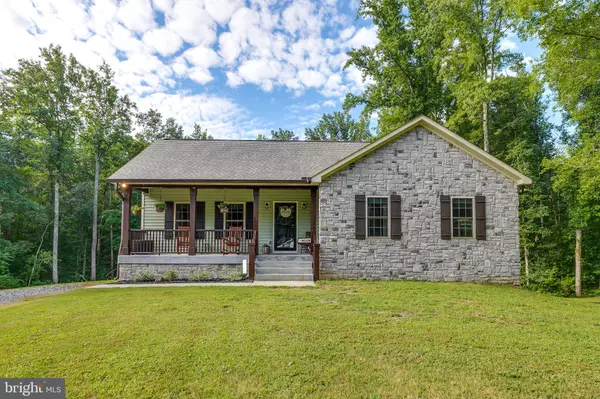For more information regarding the value of a property, please contact us for a free consultation.
15146 NARROW PATH WAY Bowling Green, VA 22427
Want to know what your home might be worth? Contact us for a FREE valuation!

Our team is ready to help you sell your home for the highest possible price ASAP
Key Details
Sold Price $405,000
Property Type Single Family Home
Sub Type Detached
Listing Status Sold
Purchase Type For Sale
Square Footage 2,688 sqft
Price per Sqft $150
Subdivision Bowling Green
MLS Listing ID VACV2002684
Sold Date 10/03/22
Style Ranch/Rambler
Bedrooms 3
Full Baths 3
HOA Y/N N
Abv Grd Liv Area 1,344
Originating Board BRIGHT
Year Built 2017
Annual Tax Amount $2,126
Tax Year 2022
Lot Size 2.000 Acres
Acres 2.0
Property Description
Welcome to 15146 Narrow Path Way! This custom built home on 4.36 acres is 5 years young, full of upgrades, high end finishes, and boasts a fully finished basement. This is a very private setting tucked away in the woods and the home features outdoor entertaining options on the covered front porch, rear deck, and rear patio. Upon entering the home, the open concept floorplan is evident and there are true hardwood floors throughout the first floor. The living room(current dining room) and kitchen flow nicely together. The kitchen features custom cabinets, granite countertops, a large island, stainless appliances, stainless vent hood, recessed lights, and and eat in area. Down the hallway the master bedroom features a nice walk in closet and a custom master bath with a custom tile shower and master vanity. The two other bedrooms are generously sized and feature large closets. Downstairs the full finished basement features an open area where the den and bonus/game room flow together. There is a wood stove on this level as well as a full upgraded bathroom. Rounding out the basement is a large office/potential 4th bedroom. Must see to appreciate all that this home has to offer.
Location
State VA
County Caroline
Zoning RP
Rooms
Other Rooms Living Room, Primary Bedroom, Kitchen, Great Room, Laundry, Office, Recreation Room, Additional Bedroom
Basement Full, Fully Finished
Main Level Bedrooms 3
Interior
Hot Water Electric
Heating Heat Pump(s)
Cooling Central A/C
Heat Source None
Exterior
Water Access N
Accessibility None
Garage N
Building
Story 1
Foundation Crawl Space
Sewer On Site Septic
Water Well
Architectural Style Ranch/Rambler
Level or Stories 1
Additional Building Above Grade, Below Grade
New Construction N
Schools
Elementary Schools Bowling Green
Middle Schools Caroline
High Schools Caroline
School District Caroline County Public Schools
Others
Senior Community No
Tax ID 43-8-D
Ownership Fee Simple
SqFt Source Assessor
Acceptable Financing Conventional
Listing Terms Conventional
Financing Conventional
Special Listing Condition Standard
Read Less

Bought with Non Member • Non Subscribing Office




