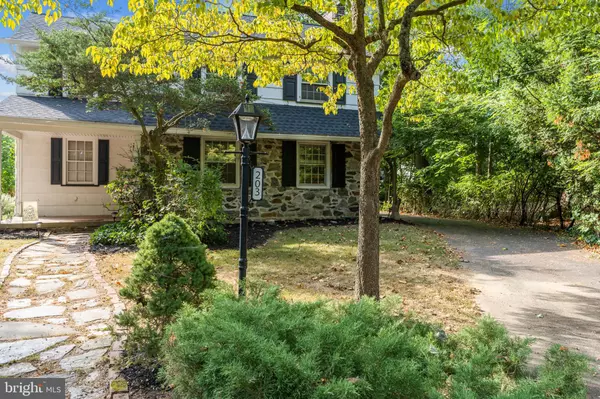For more information regarding the value of a property, please contact us for a free consultation.
203 S ELMWOOD AVE Glenolden, PA 19036
Want to know what your home might be worth? Contact us for a FREE valuation!

Our team is ready to help you sell your home for the highest possible price ASAP
Key Details
Sold Price $290,000
Property Type Single Family Home
Sub Type Detached
Listing Status Sold
Purchase Type For Sale
Square Footage 1,832 sqft
Price per Sqft $158
Subdivision None Available
MLS Listing ID PADE2033154
Sold Date 10/13/22
Style Colonial
Bedrooms 3
Full Baths 1
HOA Y/N N
Abv Grd Liv Area 1,832
Originating Board BRIGHT
Year Built 1930
Annual Tax Amount $6,668
Tax Year 2021
Lot Size 0.270 Acres
Acres 0.27
Lot Dimensions 63.00 x 197.00
Property Description
Welcome home! This 2 story colonial is in one of the most beautiful sections of Glenolden, and is nestled among the trees is set back from the street with a long winding driveway entrance. Enter into the living room and notice the hardwood floors that run throughout. The living room features a wood-burning fireplace and recessed lighting. The dining room has a beautiful bay window and sits just off the kitchen. The spacious kitchen offers countertop seating, lovely countertops, custom tile backsplash, decorative crown molding, and back door access to the yard and patio providing a great place to entertain and gather with friends and family. The spacious primary bedroom has multiple windows. The primary bathroom has been remodeled using beautiful white stack stone, a black granite shower, and new vanity. The remaining 2 bedrooms have ample space with lots of windows drawing in the beauty of the outdoors. In addition to all the beautiful asthetic updates, the living room lighting, carbon monoxide detectors, thermostat, and front doorbell have all been upgraded to work with smart home automation assistants such as Amazon or Google! Youll love your backyard with a shed and plenty of space for a garden and outdoor grilling. Nearby Glenolden Elementary School, Interboro High School, as well as dining, shopping, and transportation, plus you're only a short bike ride away from Glenolden Park! This home has everything youve been looking for. Dont delay - schedule your showing today!
Location
State PA
County Delaware
Area Glenolden Boro (10421)
Zoning RES
Rooms
Other Rooms Living Room, Dining Room, Bedroom 2, Bedroom 3, Kitchen, Basement, Bedroom 1, Workshop, Full Bath
Basement Unfinished
Interior
Interior Features Bar, Built-Ins, Upgraded Countertops, Walk-in Closet(s)
Hot Water Electric
Heating Forced Air
Cooling Window Unit(s)
Fireplaces Number 1
Fireplace Y
Heat Source Natural Gas
Laundry Basement
Exterior
Exterior Feature Patio(s), Porch(es)
Parking Features Garage - Rear Entry
Garage Spaces 4.0
Water Access N
Accessibility None
Porch Patio(s), Porch(es)
Attached Garage 1
Total Parking Spaces 4
Garage Y
Building
Lot Description Front Yard, Landscaping, Rear Yard, Secluded, Trees/Wooded
Story 2
Foundation Slab
Sewer Public Sewer
Water Public
Architectural Style Colonial
Level or Stories 2
Additional Building Above Grade, Below Grade
New Construction N
Schools
School District Interboro
Others
Senior Community No
Tax ID 21-00-00672-00
Ownership Fee Simple
SqFt Source Assessor
Security Features Carbon Monoxide Detector(s),Exterior Cameras,Motion Detectors,Smoke Detector
Special Listing Condition Standard
Read Less

Bought with Natasha Ocasio • Realty Mark Associates-CC




