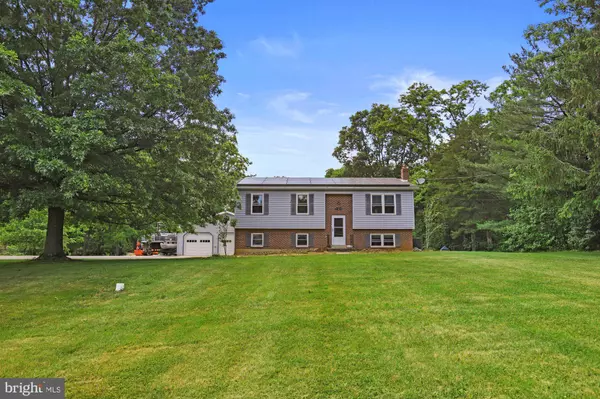For more information regarding the value of a property, please contact us for a free consultation.
263 BARNSTABLE RD Carlisle, PA 17015
Want to know what your home might be worth? Contact us for a FREE valuation!

Our team is ready to help you sell your home for the highest possible price ASAP
Key Details
Sold Price $290,000
Property Type Single Family Home
Sub Type Detached
Listing Status Sold
Purchase Type For Sale
Square Footage 2,194 sqft
Price per Sqft $132
Subdivision West Pennsboro Twp
MLS Listing ID PACB2012154
Sold Date 07/26/22
Style Split Level
Bedrooms 3
Full Baths 2
Half Baths 1
HOA Y/N N
Abv Grd Liv Area 2,194
Originating Board BRIGHT
Year Built 1987
Annual Tax Amount $3,685
Tax Year 2021
Lot Size 1.450 Acres
Acres 1.45
Property Description
Beautiful bi-level home situated on almost 1.5 acres, convenient to 81 but yet still private, with a huge pole barn and very low utility cost! New windows throughout in 2020! This home features 3 beds, 2.5 baths, a formal dining room, a large deck with a relaxing gazebo, and an amazing recreation area with a bar and room for a home gym or family room. The pole barn is massive with plenty of additional storage. The included pellet stove heats the entire home if you don't want to use the heat pump in the winter. Best of all, the home features solar panels that allows for a minimal electric bill! Solar panels are leased from a third-party and are transferable to the new owners. There are very few homes that offer this much at this price available, so it won't last long! Schedule your private tour today.
Location
State PA
County Cumberland
Area West Pennsboro Twp (14446)
Zoning RESIDENTIAL
Rooms
Main Level Bedrooms 3
Interior
Interior Features Bar, Carpet, Ceiling Fan(s), Formal/Separate Dining Room, Window Treatments, Wood Stove
Hot Water Electric
Heating Heat Pump(s), Wood Burn Stove, Baseboard - Electric
Cooling Central A/C
Flooring Carpet, Luxury Vinyl Plank
Heat Source Electric, Wood
Laundry Has Laundry
Exterior
Exterior Feature Deck(s), Patio(s)
Parking Features Additional Storage Area, Garage Door Opener, Inside Access
Garage Spaces 14.0
Water Access N
Roof Type Asphalt
Accessibility None
Porch Deck(s), Patio(s)
Attached Garage 2
Total Parking Spaces 14
Garage Y
Building
Lot Description Backs to Trees
Story 2
Foundation Active Radon Mitigation
Sewer On Site Septic
Water Well
Architectural Style Split Level
Level or Stories 2
Additional Building Above Grade, Below Grade
New Construction N
Schools
Elementary Schools Oak Flat
Middle Schools Big Spring
High Schools Big Spring
School District Big Spring
Others
Senior Community No
Tax ID 46-08-0583-049A
Ownership Fee Simple
SqFt Source Assessor
Acceptable Financing Cash, Conventional, FHA, USDA, VA
Listing Terms Cash, Conventional, FHA, USDA, VA
Financing Cash,Conventional,FHA,USDA,VA
Special Listing Condition Standard
Read Less

Bought with Holly Shughart • Iron Valley Real Estate of Central PA




