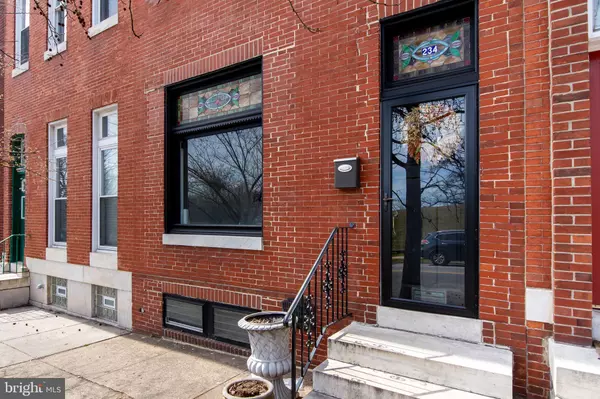For more information regarding the value of a property, please contact us for a free consultation.
234 S PATTERSON PARK AVE Baltimore, MD 21231
Want to know what your home might be worth? Contact us for a FREE valuation!

Our team is ready to help you sell your home for the highest possible price ASAP
Key Details
Sold Price $540,000
Property Type Townhouse
Sub Type Interior Row/Townhouse
Listing Status Sold
Purchase Type For Sale
Square Footage 3,710 sqft
Price per Sqft $145
Subdivision Patterson Park
MLS Listing ID MDBA2044912
Sold Date 05/12/22
Style Federal
Bedrooms 4
Full Baths 4
HOA Y/N N
Abv Grd Liv Area 2,910
Originating Board BRIGHT
Year Built 1918
Annual Tax Amount $9,734
Tax Year 2019
Lot Size 1,785 Sqft
Acres 0.04
Property Description
RARE PARK FRONT WITH PARKING, Federal style city home with sweeping views of Patterson Park, Fells Point & the Inner Harbor! This home is truly special and was featured on the 2012 and 2017 Butchers Hill Home Tour for good reason. It boasts over 3,000+ sqft of beautifully renovated living space; all done with the thoughtful intention of blending modern updates & amenities while preserving historic details & amazing character of the home. You will find 12 + ceilings with exposed beams, original hardwoods & stairs, exposed brick accent walls, decorative/gas fireplaces, new & original custom mouldings, reclaimed wood accents & antique finishes throughout - each space is special! The spacious main level is beautiful and has wonderful flow for everyday living or for larger parties. The grand front entrance room sets the tone for the entire home & leads to a beautiful library/dining room where you will find built-in bookshelves and floors like art. As you move through the french doors, you will find an eat-in gourmet kitchen that is sure to please the most discerning Chef and/or entertainer; complete with high end SS appliances, commercial grade THOR range with 6 burners, a hood, pot filler, Quartz counters, an oversized island with wine fridge, coffee/wine bar, generous pantry & cabinets with decorative glass doors! A convenient full bath & a covered porch which leads to your private courtyard complete the main level. Moving upstairs you will find the owners private suite, complete with a beautifully trimmed living//sitting room, a master bath with soaking tub & rain shower, built in wardrobe wall system and another covered porch - perfect to enjoy your morning coffee. On the upper levels, there are three additional spacious bedrooms - each beautifully unique - and each with a park or city view, a third bath, laundry and a rooftop deck with amazing panoramic views! The lower level basement has a fourth bathroom, a workshop area, storage space & second laundry space. This home is in a prime location for Patterson Park/Butchers Hill and also close to Fells Point, Canton & Harbor East. Enjoy this all without ever getting into a car! Close commuter routes including I-83, I-695, and I-95. Come see for yourself and what 'Living on the Park' truly means! This home is being sold with a separately deeded garage that also has an additional parking pad (conveniently located at 202 S Madeira St Unit #A2, Baltimore, MD 21231-2623)
Location
State MD
County Baltimore City
Zoning R-8
Direction East
Rooms
Other Rooms Dining Room, Primary Bedroom, Sitting Room, Bedroom 2, Bedroom 3, Bedroom 4, Kitchen, Basement, Great Room, Laundry, Workshop, Bathroom 1, Bathroom 2, Bathroom 3
Basement Connecting Stairway, Partially Finished, Space For Rooms, Workshop
Interior
Interior Features Built-Ins, Ceiling Fan(s), Crown Moldings, Curved Staircase, Dining Area, Kitchen - Gourmet, Kitchen - Island, Primary Bath(s), Recessed Lighting, Soaking Tub, Upgraded Countertops, Walk-in Closet(s), Wet/Dry Bar, Window Treatments, Wood Floors
Hot Water Natural Gas
Heating Forced Air
Cooling Central A/C
Fireplaces Number 2
Fireplaces Type Electric, Gas/Propane
Fireplace Y
Heat Source Natural Gas
Laundry Basement, Upper Floor
Exterior
Exterior Feature Deck(s), Patio(s), Porch(es)
Parking Features Other
Garage Spaces 1.0
Water Access N
View Park/Greenbelt
Accessibility None
Porch Deck(s), Patio(s), Porch(es)
Total Parking Spaces 1
Garage Y
Building
Lot Description Interior, Premium
Story 3
Foundation Other
Sewer Public Sewer
Water Public
Architectural Style Federal
Level or Stories 3
Additional Building Above Grade, Below Grade
New Construction N
Schools
School District Baltimore City Public Schools
Others
Senior Community No
Tax ID 0301021758 018
Ownership Ground Rent
SqFt Source Estimated
Special Listing Condition Standard
Read Less

Bought with Keene Barroll • Cummings & Co. Realtors




