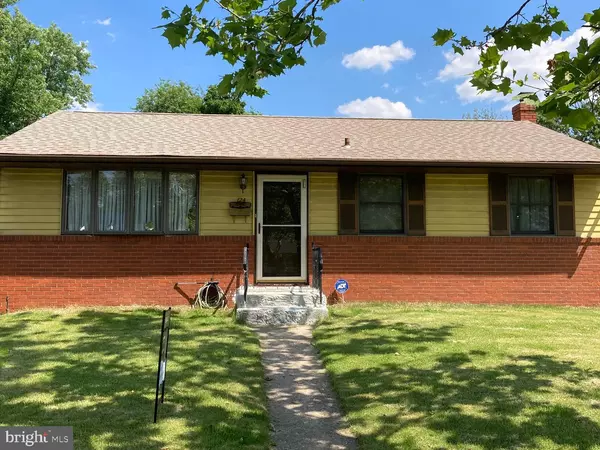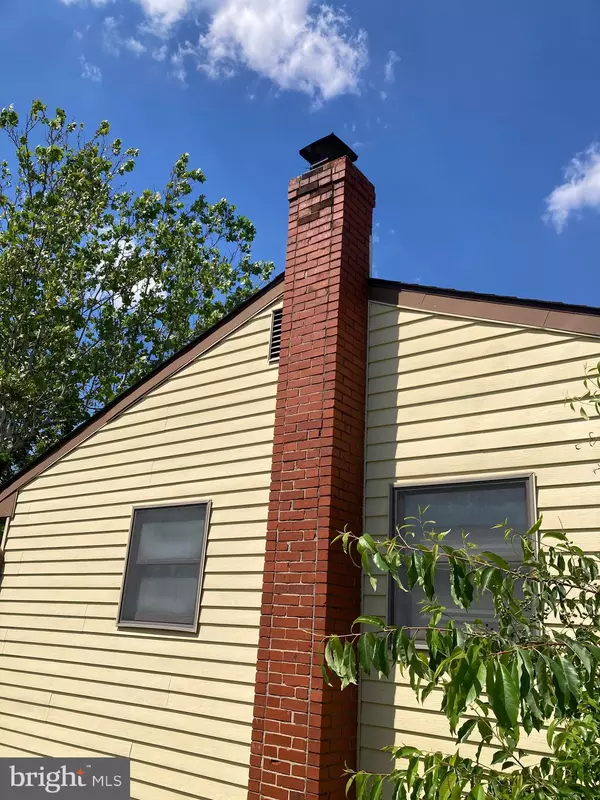For more information regarding the value of a property, please contact us for a free consultation.
124 E MILITARY DR National Park, NJ 08063
Want to know what your home might be worth? Contact us for a FREE valuation!

Our team is ready to help you sell your home for the highest possible price ASAP
Key Details
Sold Price $166,000
Property Type Single Family Home
Sub Type Detached
Listing Status Sold
Purchase Type For Sale
Square Footage 912 sqft
Price per Sqft $182
MLS Listing ID NJGL2016456
Sold Date 09/01/22
Style Raised Ranch/Rambler,Ranch/Rambler
Bedrooms 3
Full Baths 1
Half Baths 1
HOA Y/N N
Abv Grd Liv Area 912
Originating Board BRIGHT
Year Built 1956
Annual Tax Amount $5,726
Tax Year 2021
Lot Size 7,623 Sqft
Acres 0.18
Lot Dimensions 63.00 x 121.00
Property Description
***MULTIPLE OFFERS RECEIVED***HIGHEST AND BEST DUE THURSDAY JUNE 08, 2022 BY 5PM***You must check out this 1950's Rancher (you know, when they knew how to built sturdy homes!). Not only is there plenty of room in the front yard for a great front porch/patio, but the big back yard has room for parties, bbq, swimming pool, trampoline....whatever your heart desires! There are 3 comfortable bedrooms that share the full bath on the main floor. Plenty of room to enjoy company while getting diner ready with the open kitchen concept. Full basement all prepped to be finished for additional living space while also leaving room for storage. Great location! Military Dr is right next to Red Bank Battlefield Historic Park on the Delaware River. Near 295 20 minutes from Philadelphia, 30 minutes to Wilmington, DE. This house is ready for your personal touch. The heavy lifting is done! New HVAC, brand new water heater, Roof is less than 8 years, the basement has 2 sump pumps and a perimeter drain with a back-up system.
Location
State NJ
County Gloucester
Area National Park Boro (20812)
Zoning RESIDENTIAL
Direction Northwest
Rooms
Basement Interior Access, Partially Finished, Rough Bath Plumb, Water Proofing System
Main Level Bedrooms 3
Interior
Interior Features Bar, Attic/House Fan, Carpet, Ceiling Fan(s), Combination Kitchen/Dining, Entry Level Bedroom, Floor Plan - Open, Kitchen - Table Space, Tub Shower, Other
Hot Water Oil
Cooling Central A/C
Equipment Water Heater, Washer, Refrigerator, Oven/Range - Electric, Oven - Self Cleaning, Microwave, Dryer
Fireplace N
Appliance Water Heater, Washer, Refrigerator, Oven/Range - Electric, Oven - Self Cleaning, Microwave, Dryer
Heat Source Oil
Laundry Basement
Exterior
Exterior Feature Screened
Garage Spaces 2.0
Fence Chain Link
Utilities Available Electric Available, Cable TV Available, Phone Connected, Sewer Available
Water Access N
View Street
Roof Type Unknown
Accessibility Grab Bars Mod
Porch Screened
Total Parking Spaces 2
Garage N
Building
Lot Description Front Yard, Rear Yard
Story 1
Foundation Block
Sewer Public Sewer
Water Public
Architectural Style Raised Ranch/Rambler, Ranch/Rambler
Level or Stories 1
Additional Building Above Grade, Below Grade
New Construction N
Schools
School District Gateway Regional Schools
Others
Pets Allowed Y
Senior Community No
Tax ID 12-00110 03-00019
Ownership Fee Simple
SqFt Source Assessor
Acceptable Financing Cash, Conventional, FHA 203(k)
Horse Property N
Listing Terms Cash, Conventional, FHA 203(k)
Financing Cash,Conventional,FHA 203(k)
Special Listing Condition Standard, Notice Of Default
Pets Allowed No Pet Restrictions
Read Less

Bought with Catherine Watts • BHHS Fox & Roach-Washington-Gloucester




