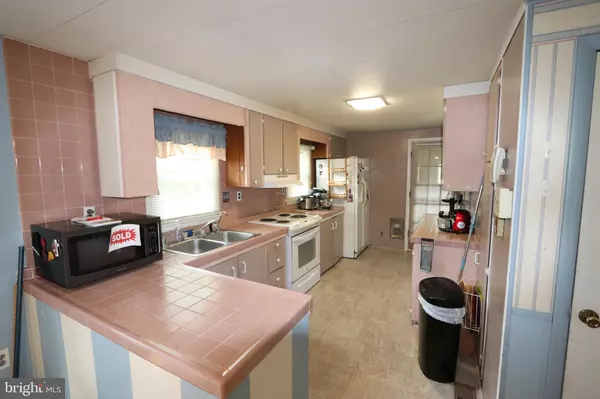For more information regarding the value of a property, please contact us for a free consultation.
2681 MARSHALL HALL RD Bryans Road, MD 20616
Want to know what your home might be worth? Contact us for a FREE valuation!

Our team is ready to help you sell your home for the highest possible price ASAP
Key Details
Sold Price $300,000
Property Type Single Family Home
Sub Type Detached
Listing Status Sold
Purchase Type For Sale
Square Footage 1,248 sqft
Price per Sqft $240
Subdivision None Available
MLS Listing ID MDCH2013340
Sold Date 08/09/22
Style Raised Ranch/Rambler
Bedrooms 3
Full Baths 1
HOA Y/N N
Abv Grd Liv Area 1,248
Originating Board BRIGHT
Year Built 1973
Annual Tax Amount $2,550
Tax Year 2022
Lot Size 1.000 Acres
Acres 1.0
Property Description
It's oaky to show, but still waiting for the Estate to finish clearing out all the personal items and clean it.
Rambler features newer windows, roof, siding, soffits, gutters and downspouts. It does have Solar Pannels too. The rambler sits on an acre of land (mostly clear, so great for big backyard parties). The house has been connected to public water and sewer. Main level has two nice sized bedrooms and an updated bathroom. Flooring is mostly hardwood. The deck off the kitchen is a great place to entertain and has plenty of room for your grill and deck furniture. The walk-out basement can be updated for more living space. It has 1 bedroom now, and an office that has been used as a bedroom too.
This is an Estate Sale, and the family is working on getting all the personal belongings removed (so watch for a yard sale in the near future).
Location
State MD
County Charles
Zoning RM
Rooms
Basement Daylight, Partial, Connecting Stairway, Improved, Walkout Level
Main Level Bedrooms 2
Interior
Interior Features Built-Ins, Entry Level Bedroom, Floor Plan - Traditional, Kitchen - Country
Hot Water Electric
Heating Forced Air
Cooling Central A/C
Fireplace N
Heat Source Electric
Laundry Lower Floor, Washer In Unit, Dryer In Unit
Exterior
Water Access N
Roof Type Architectural Shingle
Accessibility Ramp - Main Level
Garage N
Building
Story 2
Foundation Block
Sewer Public Sewer
Water Public
Architectural Style Raised Ranch/Rambler
Level or Stories 2
Additional Building Above Grade
New Construction N
Schools
Elementary Schools J. C. Parks
Middle Schools Matthew Henson
High Schools Henry E. Lackey
School District Charles County Public Schools
Others
Pets Allowed Y
Senior Community No
Tax ID 0907025688
Ownership Fee Simple
SqFt Source Assessor
Acceptable Financing FHA, Conventional, Cash, USDA, VA
Horse Property N
Listing Terms FHA, Conventional, Cash, USDA, VA
Financing FHA,Conventional,Cash,USDA,VA
Special Listing Condition Standard
Pets Allowed No Pet Restrictions
Read Less

Bought with Dana Marcela salinas • RE Smart, LLC




