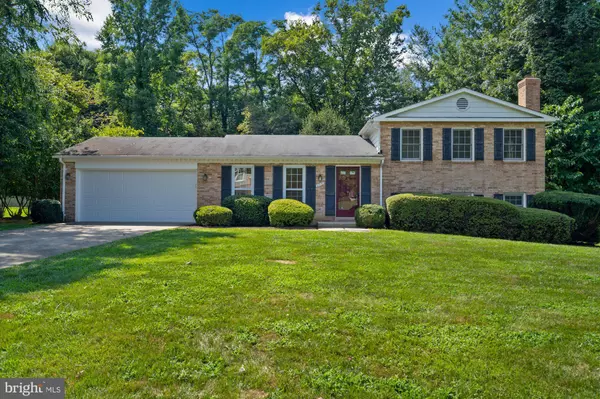For more information regarding the value of a property, please contact us for a free consultation.
11716 BECKET ST Potomac, MD 20854
Want to know what your home might be worth? Contact us for a FREE valuation!

Our team is ready to help you sell your home for the highest possible price ASAP
Key Details
Sold Price $910,000
Property Type Single Family Home
Sub Type Detached
Listing Status Sold
Purchase Type For Sale
Square Footage 1,820 sqft
Price per Sqft $500
Subdivision Roberts Glen
MLS Listing ID MDMC2063574
Sold Date 08/31/22
Style Split Level
Bedrooms 4
Full Baths 2
Half Baths 1
HOA Y/N N
Abv Grd Liv Area 1,320
Originating Board BRIGHT
Year Built 1970
Annual Tax Amount $7,416
Tax Year 2021
Lot Size 0.429 Acres
Acres 0.43
Property Description
OPEN SUN 8/14, 2-4PM! PICTURE PERFECT 3-LEVEL SPLIT COLONIAL WITH FABULOUS UPDATES including bathrooms(2022), fresh interior paint (2022), new Garage Door (2021) and HVAC (2016) in the highly desirable Roberts Glen neighborhood in the heart of Potomac! With professional landscaping and beautiful curb appeal, this gorgeous 4 BR 2.5 BA home has been meticulously maintained by the ORIGINAL OWNER. Main level highlights gleaming hardwood floors, an inviting formal living room with a trio of large windows, opening to the dining room with chair railing, a new chandelier with a decorative medallion, and sliding doors access to a charming backyard. Adjacent to the 2-car garage is the bright eat-in kitchen that offers comfortable cooking, serving, and storage spaces, as well as a breakfast nook by the front windows with a modern chandelier. A few steps down from the main level are the cozy family room with brick wood-burning fireplace, a bedroom/home office, a fantastic powder room, and well-located laundry with ample space for storage and a side door to the yard. Complementing the upper level are 3 bedrooms with hardwood floors, the Owners Suite with a new vanity station and the fully renovated en-suite bath with glass-enclosed stall shower, plus a brand new hall bath with a tub, gorgeous vanity and lighting. Enjoy a cup of coffee or an afternoon relaxing outdoors on the stone bench in the garden or on the stone patio, with mature tree views and ample space for other recreational activities. Conveniently located just a couple blocks to Wayside Elementary School and Country Glen Swim and Tennis Club, and minutes from Potomac Village, Cabin John Shopping Center, Park Potomac, I-270 and with easy transit, this precious home is sure to wow!
Location
State MD
County Montgomery
Zoning R200
Rooms
Basement Daylight, Full, Fully Finished, Walkout Level, Windows
Interior
Interior Features Breakfast Area, Carpet, Chair Railings, Floor Plan - Traditional, Kitchen - Eat-In, Kitchen - Table Space, Stall Shower, Store/Office, Tub Shower, Walk-in Closet(s), Wood Floors
Hot Water Natural Gas
Heating Forced Air
Cooling Central A/C
Flooring Carpet, Hardwood, Vinyl
Fireplaces Number 1
Equipment Dishwasher, Disposal, Dryer, Exhaust Fan, Oven/Range - Gas, Refrigerator, Washer
Appliance Dishwasher, Disposal, Dryer, Exhaust Fan, Oven/Range - Gas, Refrigerator, Washer
Heat Source Natural Gas
Laundry Lower Floor
Exterior
Exterior Feature Patio(s)
Parking Features Garage - Front Entry
Garage Spaces 2.0
Water Access N
Accessibility None
Porch Patio(s)
Attached Garage 2
Total Parking Spaces 2
Garage Y
Building
Story 3
Foundation Crawl Space
Sewer Public Sewer
Water Public
Architectural Style Split Level
Level or Stories 3
Additional Building Above Grade, Below Grade
Structure Type Dry Wall,Brick,Paneled Walls
New Construction N
Schools
Elementary Schools Wayside
Middle Schools Herbert Hoover
High Schools Winston Churchill
School District Montgomery County Public Schools
Others
Senior Community No
Tax ID 161000898270
Ownership Fee Simple
SqFt Source Assessor
Special Listing Condition Standard
Read Less

Bought with Silvanna Valencia • EXP Realty, LLC




