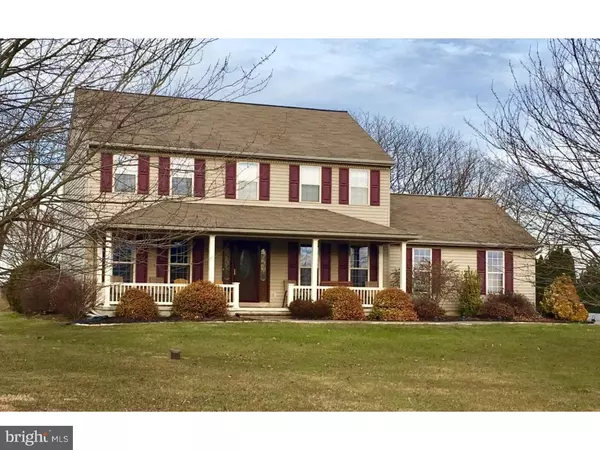For more information regarding the value of a property, please contact us for a free consultation.
18 E PRAECIPE WAY Cochranville, PA 19330
Want to know what your home might be worth? Contact us for a FREE valuation!

Our team is ready to help you sell your home for the highest possible price ASAP
Key Details
Sold Price $275,000
Property Type Single Family Home
Sub Type Detached
Listing Status Sold
Purchase Type For Sale
Square Footage 1,960 sqft
Price per Sqft $140
Subdivision None Available
MLS Listing ID 1003192243
Sold Date 03/24/17
Style Colonial
Bedrooms 4
Full Baths 2
Half Baths 1
HOA Y/N N
Abv Grd Liv Area 1,960
Originating Board TREND
Year Built 1994
Annual Tax Amount $5,825
Tax Year 2017
Lot Size 1.200 Acres
Acres 1.2
Lot Dimensions 0X0
Property Description
Beautifully situated on a level one acre lot backing to peaceful farmland, this Colonial Style Home will be sure to please! Tastefully landscaped, with a variety of trees and bushes. The full length oversized covered porch with recessed lighting was added in 2013. Plenty of room to relax and entertain. First Floor boasts newer Hardwood throughout and wait to you see this updated eat in kitchen! Featuring Quartz Countertops, two-tier island, 36" cabinets with soft close drawers, pull out shelving and Stainless LG Appliances. New Sliding Doors lead to the deck, which is generous in size to host a cookout gathering. Family Room offers Gas Fireplace with private views in the back. Convenient First Floor Laundry/Mudroom Area with entrance to your 2 car garage. Master Bedroom has Master Bath Tub/Shower combo and walk in closets. Hall bath was recently updated too! 3 Generous sized bedrooms round out the second level. Full Finished Basement features a propane Fireplace, generous family room space, extra storage and a WALK OUT with Bilco doors. Your backyard offers so much space to run around, garden or just enjoy the view. Backyard shed perfect to house your lawn equipment. With NO HOA FEES and low utility costs this home is a winner! Put this sensational home on your tour today!
Location
State PA
County Chester
Area West Fallowfield Twp (10344)
Zoning AR
Rooms
Other Rooms Living Room, Dining Room, Primary Bedroom, Bedroom 2, Bedroom 3, Kitchen, Family Room, Bedroom 1, Other, Attic
Basement Full, Outside Entrance, Fully Finished
Interior
Interior Features Primary Bath(s), Kitchen - Island, Ceiling Fan(s), Kitchen - Eat-In
Hot Water Electric
Heating Electric, Forced Air, Baseboard
Cooling Central A/C, None
Flooring Wood, Fully Carpeted, Vinyl
Fireplaces Number 1
Fireplaces Type Gas/Propane
Equipment Built-In Range, Oven - Self Cleaning, Dishwasher, Energy Efficient Appliances, Built-In Microwave
Fireplace Y
Appliance Built-In Range, Oven - Self Cleaning, Dishwasher, Energy Efficient Appliances, Built-In Microwave
Heat Source Electric
Laundry Main Floor
Exterior
Exterior Feature Deck(s), Porch(es)
Parking Features Inside Access, Garage Door Opener
Garage Spaces 5.0
Utilities Available Cable TV
Water Access N
Roof Type Pitched,Shingle
Accessibility None
Porch Deck(s), Porch(es)
Attached Garage 2
Total Parking Spaces 5
Garage Y
Building
Lot Description Cul-de-sac, Level, Front Yard, Rear Yard, SideYard(s)
Story 2
Foundation Brick/Mortar
Sewer On Site Septic
Water Well
Architectural Style Colonial
Level or Stories 2
Additional Building Above Grade
New Construction N
Schools
Elementary Schools Octorara
Middle Schools Octorara
High Schools Octorara Area
School District Octorara Area
Others
Senior Community No
Tax ID 44-07 -0109.0800
Ownership Fee Simple
Read Less

Bought with Gary A Mercer Sr. • KW Greater West Chester




