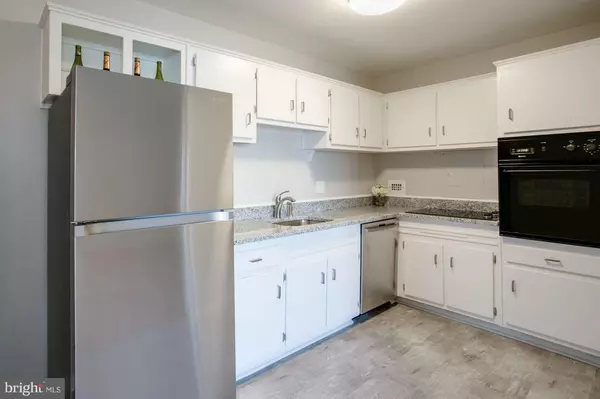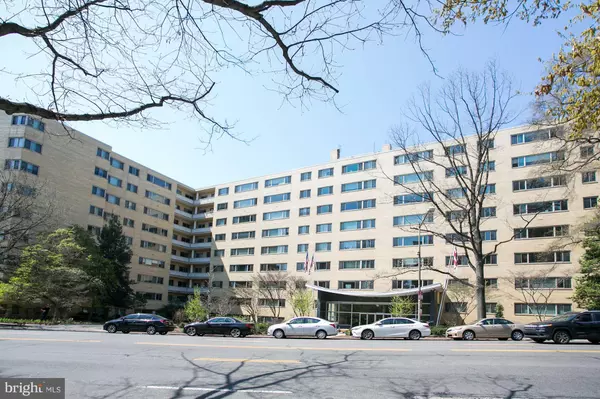For more information regarding the value of a property, please contact us for a free consultation.
4600 CONNECTICUT AVE NW #904 Washington, DC 20008
Want to know what your home might be worth? Contact us for a FREE valuation!

Our team is ready to help you sell your home for the highest possible price ASAP
Key Details
Sold Price $299,000
Property Type Condo
Sub Type Condo/Co-op
Listing Status Sold
Purchase Type For Sale
Square Footage 704 sqft
Price per Sqft $424
Subdivision Wakefield
MLS Listing ID 1000399932
Sold Date 06/28/18
Style Contemporary
Bedrooms 1
Full Baths 1
Condo Fees $514/mo
HOA Y/N N
Abv Grd Liv Area 704
Originating Board MRIS
Year Built 1948
Annual Tax Amount $864
Tax Year 2017
Property Description
A nice, convenient 1BR/1FB at Conn & Brandywine* 3 blks to Van Ness Metro, UDC, shops & restaurants* L1bus to Farragut Sq* Top flr unit w/great views* Fresh paint* Updated kit w/stainless steel refrig, DW, granite countertops & new flr* Built-in bookshelves* Amenities: garden, fitness center, laundry & conference rooms* Condo fee includes most utilities* Mgmt just approved ok to install combo w/d*
Location
State DC
County Washington
Rooms
Main Level Bedrooms 1
Interior
Interior Features Combination Dining/Living, Built-Ins, Upgraded Countertops, Floor Plan - Open
Hot Water Electric
Heating Wall Unit
Cooling Wall Unit
Equipment Dishwasher, Disposal, Cooktop, Oven - Wall, Oven/Range - Electric, Refrigerator
Fireplace N
Appliance Dishwasher, Disposal, Cooktop, Oven - Wall, Oven/Range - Electric, Refrigerator
Heat Source Electric
Laundry Common
Exterior
Community Features Other, Pets - Not Allowed
Amenities Available Elevator, Exercise Room, Extra Storage
Water Access N
Accessibility Other
Garage N
Building
Story 1
Unit Features Hi-Rise 9+ Floors
Sewer Public Sewer
Water Public
Architectural Style Contemporary
Level or Stories 1
Additional Building Above Grade
New Construction N
Schools
School District District Of Columbia Public Schools
Others
HOA Fee Include Electricity,Heat,Sewer,Water,Management,Insurance,Ext Bldg Maint,Lawn Maintenance
Senior Community No
Tax ID 1977//2242
Ownership Condominium
Acceptable Financing Cash, Conventional
Listing Terms Cash, Conventional
Financing Cash,Conventional
Special Listing Condition Standard
Read Less

Bought with Mary E Saltzman • Compass




