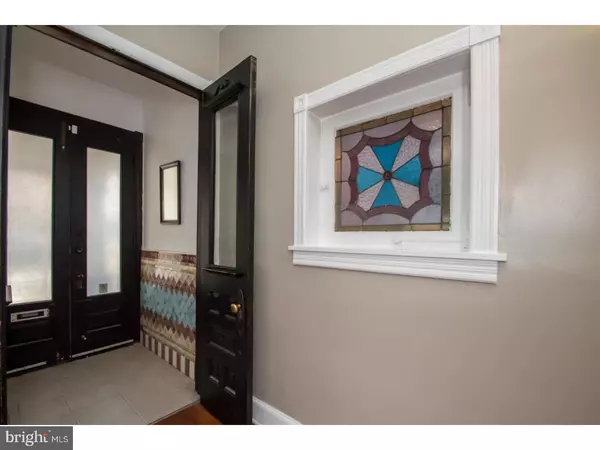For more information regarding the value of a property, please contact us for a free consultation.
1806 N WASHINGTON ST Wilmington, DE 19802
Want to know what your home might be worth? Contact us for a FREE valuation!

Our team is ready to help you sell your home for the highest possible price ASAP
Key Details
Sold Price $275,000
Property Type Single Family Home
Sub Type Detached
Listing Status Sold
Purchase Type For Sale
Square Footage 2,049 sqft
Price per Sqft $134
Subdivision Wilm #05
MLS Listing ID 1000364474
Sold Date 06/29/18
Style Victorian
Bedrooms 4
Full Baths 2
Half Baths 1
HOA Y/N N
Abv Grd Liv Area 2,049
Originating Board TREND
Year Built 1900
Annual Tax Amount $2,147
Tax Year 2017
Lot Size 1,742 Sqft
Acres 0.04
Lot Dimensions 19X89
Property Description
If you are looking for a home that has the old world character of a turn of the century home w/modern amenities,then look no further! 9 1/2' ceilings with English tiled foyer. Formal living room that's cozy enough for informal entertaining. The additional modern amenities on the 1st floor include an updated kitchen with soft touch drawers and beautiful cabinetry. Breakfast bar and kitchen counters with updated granite. There's an updated powder room on the main level. Upstairs, the Master Suite is a homeowner's dream with the master bath being a true retreat w/Italian tile shower & double vanity. The large walk-in closet is something rarely found in homes this age. Another renovated full bath is on the second floor as well as a spacious 2nd bedroom. The third floor features two more bedrooms. One could be used as an office if you wish. Fenced in backyard with enough privacy for summer entertainment. There's plenty of storage in the basement as well as the laundry room and bilco doors for emergency exit. Walk to Brandywine Park on a warm day and immediate access to downtown entertainment to include shops and restaurants. This home is a must see! Don't miss it!
Location
State DE
County New Castle
Area Wilmington (30906)
Zoning 26R-3
Rooms
Other Rooms Living Room, Dining Room, Primary Bedroom, Bedroom 2, Bedroom 3, Kitchen, Bedroom 1
Basement Full, Unfinished, Outside Entrance
Interior
Interior Features Primary Bath(s), Butlers Pantry, Ceiling Fan(s), Kitchen - Eat-In
Hot Water Natural Gas
Heating Gas, Forced Air
Cooling Central A/C
Flooring Wood
Equipment Built-In Range, Dishwasher, Disposal, Built-In Microwave
Fireplace N
Appliance Built-In Range, Dishwasher, Disposal, Built-In Microwave
Heat Source Natural Gas
Laundry Basement
Exterior
Exterior Feature Porch(es)
Utilities Available Cable TV
Water Access N
Accessibility None
Porch Porch(es)
Garage N
Building
Story 3+
Sewer Public Sewer
Water Public
Architectural Style Victorian
Level or Stories 3+
Additional Building Above Grade
Structure Type 9'+ Ceilings
New Construction N
Schools
School District Red Clay Consolidated
Others
Senior Community No
Tax ID 26-021.40-030
Ownership Fee Simple
Security Features Security System
Acceptable Financing Conventional, VA, FHA 203(b)
Listing Terms Conventional, VA, FHA 203(b)
Financing Conventional,VA,FHA 203(b)
Read Less

Bought with Daniel Frampton • RE/MAX Associates-Wilmington




