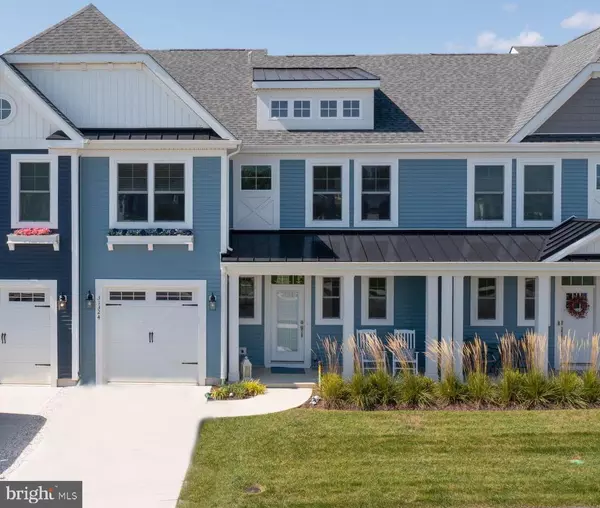For more information regarding the value of a property, please contact us for a free consultation.
31324 TEMPLE RD #T-34 Lewes, DE 19958
Want to know what your home might be worth? Contact us for a FREE valuation!

Our team is ready to help you sell your home for the highest possible price ASAP
Key Details
Sold Price $745,750
Property Type Condo
Sub Type Condo/Co-op
Listing Status Sold
Purchase Type For Sale
Square Footage 2,400 sqft
Price per Sqft $310
Subdivision Governors
MLS Listing ID DESU2029488
Sold Date 01/03/23
Style Villa
Bedrooms 4
Full Baths 3
Half Baths 1
Condo Fees $930/qua
HOA Y/N N
Abv Grd Liv Area 2,400
Originating Board BRIGHT
Year Built 2021
Annual Tax Amount $1,250
Tax Year 2022
Lot Dimensions 0.00 x 0.00
Property Description
Listen to the sounds of the fountain while enjoying the pond views from this stunning 4 bedroom, 3.5 bathroom Tidewater Townhome in the prominent community of The Governors. Amazing gourmet kitchen with stainless steel appliances, quartz counter tops, breakfast bar, and plenty of counter space for meal prep and entertaining. Just off the kitchen is your dining area and family room that open up to your large, screened porch that is perfect for enjoying the summer nights and sunset views! Gorgeous 1st floor primary suite with views of the pond awaits you in this coastal paradise. This highly sought-after floor plan allows owners all 1 level living but has plenty of space on the 2nd floor for your guest. In addition to the downstairs suite, upstairs boasts a second suite with full bath plus 2 additional bedrooms, one with a deck overlooking the largest pond in the community. With over $140,000 in upgrades, this beautiful home has it all including custom paint, fireplace with built in bookshelves, a walk-up attic for extra storage and more. The Governors Community has much to desire. Enjoy the outdoors with direct access to the Junction and Breakwater Trail or challenge friends to a tennis or pickleball match. Kids can enjoy an extensive playground area and water slides. Governor's clubhouse features a sunken “island style” cabana bar area accessible by a bridge spanning the pool. Also, it offers a swim-up bar, fireplace, outdoor relaxation area, lazy River and outdoor grills. Schedule your tour of this coastal gem today and make your Lewes dreams a reality.
Location
State DE
County Sussex
Area Lewes Rehoboth Hundred (31009)
Zoning AR-1
Rooms
Other Rooms Living Room, Dining Room, Primary Bedroom, Bedroom 2, Bedroom 3, Bedroom 4, Kitchen, Foyer, Laundry, Loft, Bathroom 2, Bathroom 3, Attic, Primary Bathroom, Half Bath, Screened Porch
Main Level Bedrooms 1
Interior
Interior Features Attic, Built-Ins, Carpet, Ceiling Fan(s), Crown Moldings, Dining Area, Entry Level Bedroom, Floor Plan - Open, Kitchen - Gourmet, Kitchen - Island, Primary Bath(s), Recessed Lighting, Stall Shower, Upgraded Countertops, Walk-in Closet(s)
Hot Water Natural Gas
Heating Forced Air
Cooling Central A/C, Ceiling Fan(s)
Flooring Carpet, Engineered Wood, Ceramic Tile
Fireplaces Number 1
Fireplaces Type Gas/Propane, Fireplace - Glass Doors, Mantel(s)
Equipment Stainless Steel Appliances, Dishwasher, Microwave, Oven/Range - Gas, Refrigerator, Water Heater - Tankless
Furnishings No
Fireplace Y
Appliance Stainless Steel Appliances, Dishwasher, Microwave, Oven/Range - Gas, Refrigerator, Water Heater - Tankless
Heat Source Natural Gas Available
Laundry Main Floor
Exterior
Exterior Feature Balcony, Screened, Porch(es)
Parking Features Garage Door Opener, Garage - Front Entry
Garage Spaces 2.0
Utilities Available Cable TV Available, Electric Available, Natural Gas Available, Phone Available, Water Available, Sewer Available
Amenities Available Bar/Lounge, Club House, Common Grounds, Fitness Center, Pool - Outdoor, Tennis Courts, Tot Lots/Playground
Water Access N
View Pond
Roof Type Architectural Shingle
Street Surface Paved
Accessibility Doors - Swing In
Porch Balcony, Screened, Porch(es)
Attached Garage 1
Total Parking Spaces 2
Garage Y
Building
Lot Description Cleared, Pond, Backs - Open Common Area, Landscaping, Premium
Story 3
Foundation Slab
Sewer Public Sewer
Water Public
Architectural Style Villa
Level or Stories 3
Additional Building Above Grade, Below Grade
New Construction N
Schools
High Schools Cape Henlopen
School District Cape Henlopen
Others
Pets Allowed Y
HOA Fee Include Common Area Maintenance,Ext Bldg Maint,Lawn Maintenance,Pool(s),Management,Recreation Facility,Road Maintenance,Snow Removal,Trash,Reserve Funds
Senior Community No
Tax ID 335-12.00-3.11-T-34
Ownership Fee Simple
SqFt Source Estimated
Security Features Smoke Detector,Carbon Monoxide Detector(s)
Acceptable Financing Cash, Conventional
Horse Property N
Listing Terms Cash, Conventional
Financing Cash,Conventional
Special Listing Condition Standard
Pets Allowed Dogs OK, Cats OK
Read Less

Bought with Julie Gritton • Coldwell Banker Premier - Lewes




