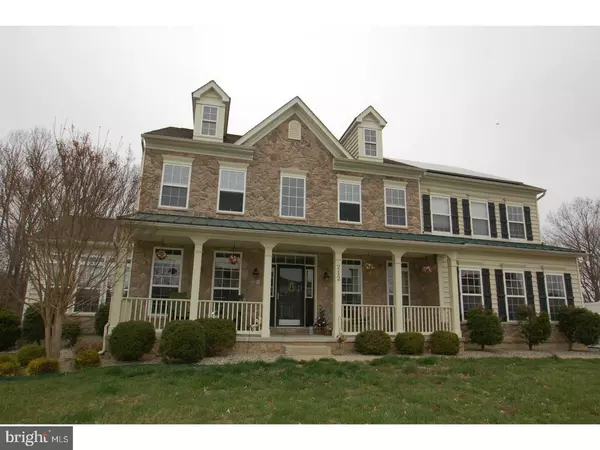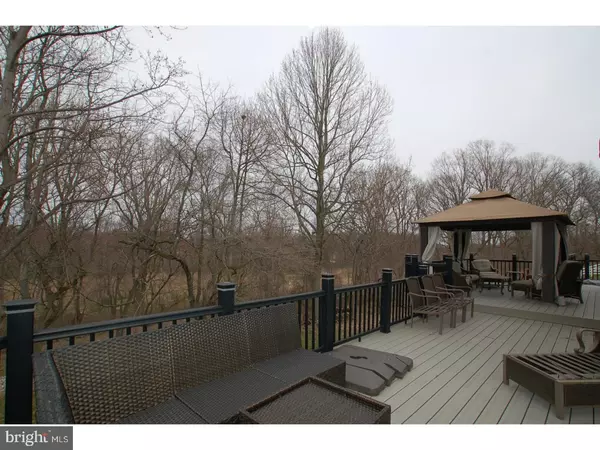For more information regarding the value of a property, please contact us for a free consultation.
212 RED TAILED HAWK LN Middletown, DE 19709
Want to know what your home might be worth? Contact us for a FREE valuation!

Our team is ready to help you sell your home for the highest possible price ASAP
Key Details
Sold Price $535,000
Property Type Single Family Home
Sub Type Detached
Listing Status Sold
Purchase Type For Sale
Square Footage 5,403 sqft
Price per Sqft $99
Subdivision Augustine Creek
MLS Listing ID 1000372420
Sold Date 07/03/18
Style Colonial
Bedrooms 4
Full Baths 2
Half Baths 2
HOA Fees $31/ann
HOA Y/N Y
Abv Grd Liv Area 5,403
Originating Board TREND
Year Built 2006
Annual Tax Amount $4,227
Tax Year 2017
Lot Size 0.510 Acres
Acres 0.51
Lot Dimensions 0X0
Property Description
Exceptional two story colonial located on a cul-de-sac street. The home is situated on a premium lot backing to wooded area and Augustine Creek. This expansive home has had many recent updates. The main updates include: hand-scraped hickory flooring, fresh paint, lighting, hardware on all doors, all light switches & cover plate, tile/glass kitchen backsplash, kitchen appliances, garage door openers, decking and much more. The main level features include: two story foyer, 9 ft. ceilings, formal living & dining rooms, sunroom addition, huge two story family room with stone floor to ceiling fireplace, morning room with custom trim, slider to rear deck (approx. 1,000 sq. ft.), huge kitchen with upgraded tile floor, 42" cabinets, tons of counter space, pantry and laundry room. The upper level features a massive master suite with cathedral ceiling, sitting area, two walk-ins, laundry area and large tiled bath with Jacuzzi tub. Also, featured on the second level are three well scaled bedrooms along with a full bath. The lower level has been custom finished to include an in home theatre. This custom theatre is modeled after Batman's bat cave. The theatre was featured on DC All Access Episode 8. Truly a one of a kind feature. The basement also includes a great rec-room area, huge bar, powder room, walk out doors to patio and storage area. Other notable items include: sprinkler system, two zoned HVAC, first floor built-in speakers, holiday lighting package for front windows, spiral staircase on side of the deck, and storage shed. This home is in absolute move-in condition and is ready for a new owner.
Location
State DE
County New Castle
Area South Of The Canal (30907)
Zoning NC21
Rooms
Other Rooms Living Room, Dining Room, Primary Bedroom, Bedroom 2, Bedroom 3, Kitchen, Family Room, Bedroom 1, Laundry, Other, Attic
Basement Full, Outside Entrance
Interior
Interior Features Kitchen - Island, Butlers Pantry, Ceiling Fan(s), Sprinkler System, Kitchen - Eat-In
Hot Water Natural Gas
Heating Gas, Forced Air
Cooling Central A/C
Flooring Wood, Fully Carpeted, Tile/Brick
Fireplaces Number 1
Fireplaces Type Stone
Equipment Oven - Wall, Dishwasher, Disposal
Fireplace Y
Appliance Oven - Wall, Dishwasher, Disposal
Heat Source Natural Gas
Laundry Main Floor, Upper Floor
Exterior
Exterior Feature Deck(s), Porch(es)
Garage Spaces 2.0
Water Access N
Accessibility None
Porch Deck(s), Porch(es)
Attached Garage 2
Total Parking Spaces 2
Garage Y
Building
Story 2
Sewer Public Sewer
Water Public
Architectural Style Colonial
Level or Stories 2
Additional Building Above Grade
Structure Type Cathedral Ceilings,9'+ Ceilings
New Construction N
Schools
School District Appoquinimink
Others
HOA Fee Include Common Area Maintenance,Snow Removal
Senior Community No
Tax ID 13-009.30-009
Ownership Fee Simple
Read Less

Bought with Barry G Godfrey • Home Finders Real Estate Company




