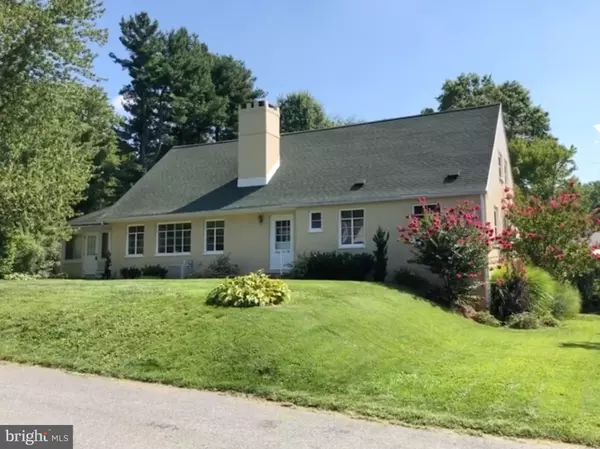For more information regarding the value of a property, please contact us for a free consultation.
67 NEW GARDEN AVE Lancaster, PA 17603
Want to know what your home might be worth? Contact us for a FREE valuation!

Our team is ready to help you sell your home for the highest possible price ASAP
Key Details
Sold Price $400,000
Property Type Single Family Home
Sub Type Detached
Listing Status Sold
Purchase Type For Sale
Square Footage 3,171 sqft
Price per Sqft $126
Subdivision Woodlawn
MLS Listing ID PALA2026262
Sold Date 01/06/23
Style Cape Cod
Bedrooms 4
Full Baths 2
Half Baths 1
HOA Y/N N
Abv Grd Liv Area 2,706
Originating Board BRIGHT
Year Built 1953
Annual Tax Amount $7,467
Tax Year 2022
Lot Size 0.260 Acres
Acres 0.26
Lot Dimensions 0.00 x 0.00
Property Description
Classic, all brick Cape on a quiet, dead-end street in Lancaster Township! Spacious rooms throughout this lovely home including huge Living Room with wood burning fireplace, formal Dining Room and recently refurbished kitchen with tons of cabinets, new flooring, new paint and new appliances. The main floor also features two large bedrooms and a full bath as well as a bonus sunroom accessed from the Kitchen or the Living Room. The large bedrooms have double closets and ceiling fans. Upstairs, two additional bedrooms can be found, both with hardwood floors and double closets, a full bath, additional storage room and eave access as well. On the lower level, there's a huge finished Family Room with original knotty pine paneling, garage access and utility room with laundry area. Recent improvements include some replacement windows, new carpet in the Living Room & Dining Room, paint & flooring and landscaping. Mature shrubs and trees surround the home and plenty of room to relax or play on the side and back yards. An oversized two car garage allows for additional room for storage or workshop. Home Warranty included, just move-in and relax!
Location
State PA
County Lancaster
Area Lancaster Twp (10534)
Zoning R-2
Rooms
Other Rooms Living Room, Dining Room, Bedroom 2, Bedroom 3, Bedroom 4, Kitchen, Family Room, Bedroom 1, Sun/Florida Room, Bathroom 1, Bathroom 2
Basement Heated, Improved, Interior Access, Outside Entrance, Daylight, Partial
Main Level Bedrooms 2
Interior
Interior Features Carpet, Ceiling Fan(s), Chair Railings, Crown Moldings, Entry Level Bedroom, Formal/Separate Dining Room, Pantry, Stall Shower, Tub Shower, Upgraded Countertops, Water Treat System, Wood Floors
Hot Water Electric
Heating Forced Air
Cooling Central A/C
Flooring Carpet, Hardwood, Laminate Plank, Vinyl, Ceramic Tile, Concrete
Fireplaces Number 1
Fireplaces Type Brick, Wood
Equipment Built-In Microwave, Built-In Range, Dishwasher, Refrigerator, Washer, Dryer, Oven/Range - Electric
Fireplace Y
Window Features Insulated,Replacement
Appliance Built-In Microwave, Built-In Range, Dishwasher, Refrigerator, Washer, Dryer, Oven/Range - Electric
Heat Source Oil
Laundry Basement
Exterior
Parking Features Basement Garage, Built In, Garage - Rear Entry, Garage Door Opener, Inside Access, Oversized
Garage Spaces 5.0
Water Access N
Roof Type Asphalt,Fiberglass
Accessibility None
Attached Garage 2
Total Parking Spaces 5
Garage Y
Building
Lot Description Landscaping, Rear Yard, SideYard(s), Front Yard
Story 1.5
Foundation Block
Sewer Public Sewer
Water Public
Architectural Style Cape Cod
Level or Stories 1.5
Additional Building Above Grade, Below Grade
New Construction N
Schools
High Schools Mccaskey Campus
School District School District Of Lancaster
Others
Senior Community No
Tax ID 340-62156-0-0000
Ownership Fee Simple
SqFt Source Assessor
Acceptable Financing Cash, Conventional, FHA, VA
Listing Terms Cash, Conventional, FHA, VA
Financing Cash,Conventional,FHA,VA
Special Listing Condition Standard
Read Less

Bought with Ginger Volpone • Berkshire Hathaway HomeServices Homesale Realty




