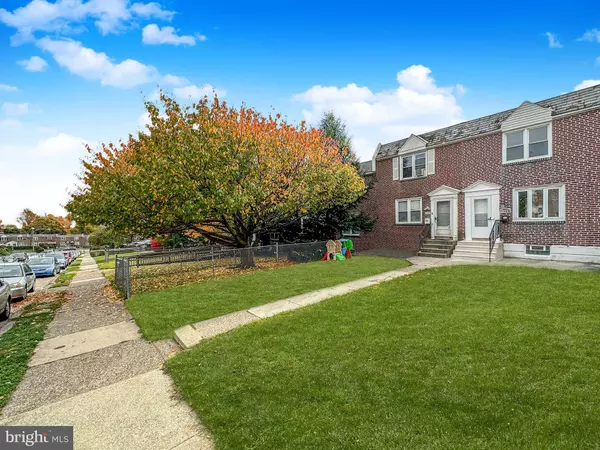For more information regarding the value of a property, please contact us for a free consultation.
1356 KIMBERLY DR Philadelphia, PA 19151
Want to know what your home might be worth? Contact us for a FREE valuation!

Our team is ready to help you sell your home for the highest possible price ASAP
Key Details
Sold Price $269,900
Property Type Townhouse
Sub Type Interior Row/Townhouse
Listing Status Sold
Purchase Type For Sale
Square Footage 1,120 sqft
Price per Sqft $240
Subdivision Overbrook Park
MLS Listing ID PAPH2176308
Sold Date 01/06/23
Style Straight Thru
Bedrooms 3
Full Baths 2
HOA Y/N N
Abv Grd Liv Area 1,120
Originating Board BRIGHT
Year Built 1949
Annual Tax Amount $2,287
Tax Year 2022
Lot Size 1,600 Sqft
Acres 0.04
Property Description
This is the Home you have been waiting for! Recently renovated with an open floor plan with tons of natural light. The main floor offers a modern kitchen with granite countertops, parquet backsplash, stainless steel appliances, and steel railings, that gives this house the expected contemporary touch. Upstairs you will find three nicely sized bedrooms with ample closet space and a tastefully renovated full bathroom. The lower level is completely finished space with a full bathroom, offers plenty of space, perfect for a family room, gym, and/or playroom and new mechanicals. Close to public transportation and shops. Don't hesitate and make your move now!
Location
State PA
County Philadelphia
Area 19151 (19151)
Zoning RSA-5
Rooms
Basement Fully Finished
Interior
Hot Water Natural Gas
Heating Forced Air
Cooling Central A/C
Heat Source Natural Gas
Exterior
Water Access N
Accessibility None
Garage N
Building
Story 2
Foundation Stone, Block
Sewer Public Sewer
Water Public
Architectural Style Straight Thru
Level or Stories 2
Additional Building Above Grade
New Construction N
Schools
School District The School District Of Philadelphia
Others
Senior Community No
Tax ID 343297900
Ownership Fee Simple
SqFt Source Estimated
Special Listing Condition Standard
Read Less

Bought with Desiraee E Davis • Next Home Consultants




