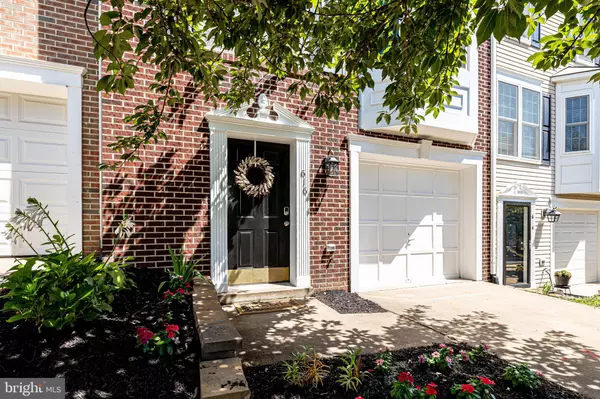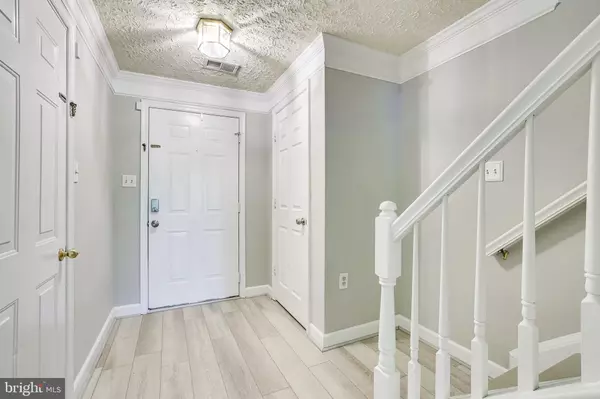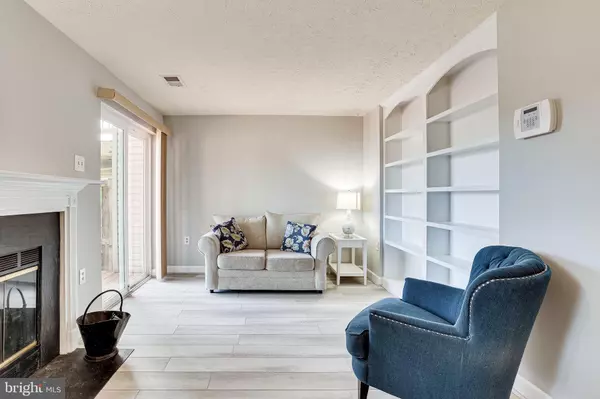For more information regarding the value of a property, please contact us for a free consultation.
616 TAMMY TER SE Leesburg, VA 20175
Want to know what your home might be worth? Contact us for a FREE valuation!

Our team is ready to help you sell your home for the highest possible price ASAP
Key Details
Sold Price $450,000
Property Type Townhouse
Sub Type Interior Row/Townhouse
Listing Status Sold
Purchase Type For Sale
Square Footage 1,741 sqft
Price per Sqft $258
Subdivision Kincaid Forest
MLS Listing ID VALO2034136
Sold Date 01/20/23
Style Other
Bedrooms 3
Full Baths 2
Half Baths 1
HOA Fees $90/mo
HOA Y/N Y
Abv Grd Liv Area 1,741
Originating Board BRIGHT
Year Built 1994
Annual Tax Amount $4,676
Tax Year 2022
Lot Size 2,178 Sqft
Acres 0.05
Property Description
Welcome to your home. This light-filled home has been updated with beautiful new luxury flooring that run throughout, updated kitchen, fresh paint and much more. The roof, windows, HVAC, granite counters, deck, washer-dryer are also updated. The first floor features a bonus room that can be used as an office. The house also offers multiple built-in cabinets, and built-in planter beds.
The home backs-up to a wonderful playground as well as steps away from the community pool, tennis courts, walking/jogging trail and the W&OD trail. The community is also a quick walk to the town center where you'll enjoy modern shopping.
UPDATE: The garage has been remodeled and extended to now accommodate an entire car. Protect your car from the elements, or simply charge it inside.
Location
State VA
County Loudoun
Zoning LB:PRN
Rooms
Other Rooms Primary Bedroom, Bedroom 2, Bedroom 1, Office, Bathroom 1, Primary Bathroom, Half Bath
Interior
Interior Features Floor Plan - Open, Upgraded Countertops, Floor Plan - Traditional, Wood Floors, Crown Moldings, Dining Area, Family Room Off Kitchen, Kitchen - Eat-In, Pantry
Hot Water Natural Gas
Heating Forced Air
Cooling Central A/C
Fireplaces Number 1
Furnishings No
Fireplace Y
Heat Source Natural Gas
Laundry Upper Floor
Exterior
Parking Features Additional Storage Area, Garage - Front Entry, Inside Access
Garage Spaces 1.0
Amenities Available Swimming Pool, Tot Lots/Playground, Bike Trail, Tennis Courts, Common Grounds, Jog/Walk Path
Water Access N
Accessibility 2+ Access Exits
Attached Garage 1
Total Parking Spaces 1
Garage Y
Building
Story 3
Foundation Slab
Sewer Public Sewer
Water Public
Architectural Style Other
Level or Stories 3
Additional Building Above Grade, Below Grade
New Construction N
Schools
School District Loudoun County Public Schools
Others
HOA Fee Include Snow Removal,Trash,Pool(s),Recreation Facility
Senior Community No
Tax ID 190291651000
Ownership Fee Simple
SqFt Source Assessor
Special Listing Condition Standard
Read Less

Bought with Robin Sharma • Samson Properties




