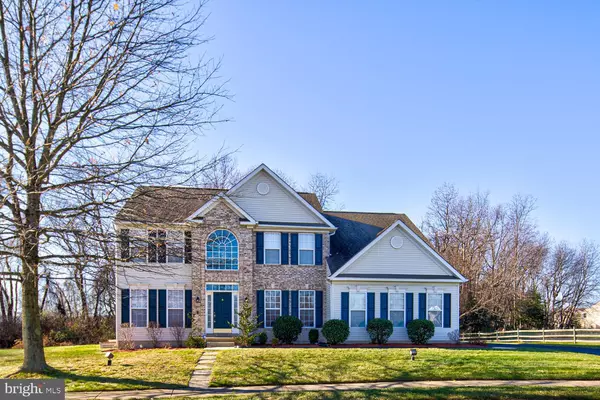For more information regarding the value of a property, please contact us for a free consultation.
302 EUGENIA MEADOWS RD New Castle, DE 19720
Want to know what your home might be worth? Contact us for a FREE valuation!

Our team is ready to help you sell your home for the highest possible price ASAP
Key Details
Sold Price $545,000
Property Type Single Family Home
Sub Type Detached
Listing Status Sold
Purchase Type For Sale
Square Footage 3,175 sqft
Price per Sqft $171
Subdivision Bayview Manor
MLS Listing ID DENC2035912
Sold Date 01/23/23
Style Colonial,Traditional
Bedrooms 4
Full Baths 2
Half Baths 1
HOA Fees $20/ann
HOA Y/N Y
Abv Grd Liv Area 3,175
Originating Board BRIGHT
Year Built 2003
Annual Tax Amount $3,538
Tax Year 2022
Lot Size 0.540 Acres
Acres 0.54
Lot Dimensions 0.00 x 0.00
Property Description
Pack your bags. You won't want to wait to move in to this home. Located in the established neighborhood of Bayview Manor ,302 Eugenia Meadows boasts 3175 square feet of living space on a 1/2 acre lot with a 2 car garage and extended driveway. Upon entry you are greeted by a 2 story foyer lined with hardwood flooring that leads you into an open floor plan with 9 foot ceilings spanning throughout the entire main level. Leading off the foyer is the formal living and dining room with upgrades such as crown molding and columns. The 2 story family room includes a gas fireplace and leads into the gourmet kitchen with 42" cabinets, granite countertops, and stainless steel appliances. The island allows for ample space for prep work, pantry for storage, and there is room for a breakfast table. Enjoy the natural light from the sunroom which features a skylight and a slider that leads you out to a private backyard. Working remotely? The main level offers a office/den with french doors. Upstairs you will find the primary bedroom with a walk in closet and a five piece master bath that offers a dual vanity, stall shower, and soaker tub with tile surround. The three additional bedrooms that make up the second floor are all sizable bedrooms and the hall features a full bath with a tub shower and a linen closet. The partially finished basement offers even more space to use in a multitude of ways and an unfinished area for storage. If that's not enough, the unfinished area can be finished to feature a recreation area, theater, exercise room, or whatever your heart may desire. New carpet was installed when this home was purchased in 2018 along with an on demand water heater and HVAC system.
Location
State DE
County New Castle
Area New Castle/Red Lion/Del.City (30904)
Zoning NC21
Rooms
Other Rooms Living Room, Dining Room, Primary Bedroom, Bedroom 2, Bedroom 3, Bedroom 4, Kitchen, Family Room, Sun/Florida Room, Office
Basement Poured Concrete, Partially Finished
Interior
Interior Features Breakfast Area, Carpet, Ceiling Fan(s), Dining Area, Family Room Off Kitchen, Floor Plan - Open, Formal/Separate Dining Room, Wood Floors, Window Treatments, Walk-in Closet(s), Upgraded Countertops, Tub Shower, Recessed Lighting, Primary Bath(s), Pantry, Kitchen - Island, Kitchen - Eat-In
Hot Water Natural Gas
Heating Forced Air
Cooling Central A/C
Flooring Carpet, Hardwood, Vinyl
Fireplaces Number 1
Fireplaces Type Mantel(s)
Equipment Stainless Steel Appliances, Oven/Range - Electric, Refrigerator, Microwave, Dishwasher
Fireplace Y
Appliance Stainless Steel Appliances, Oven/Range - Electric, Refrigerator, Microwave, Dishwasher
Heat Source Natural Gas
Laundry Main Floor
Exterior
Parking Features Inside Access, Garage Door Opener, Garage - Side Entry
Garage Spaces 2.0
Water Access N
View Water
Roof Type Asphalt
Accessibility None
Attached Garage 2
Total Parking Spaces 2
Garage Y
Building
Lot Description Level, Trees/Wooded
Story 2
Foundation Concrete Perimeter
Sewer Public Sewer
Water Public
Architectural Style Colonial, Traditional
Level or Stories 2
Additional Building Above Grade, Below Grade
Structure Type 9'+ Ceilings,Dry Wall,Cathedral Ceilings
New Construction N
Schools
School District Colonial
Others
Senior Community No
Tax ID 10-041.30-053
Ownership Fee Simple
SqFt Source Assessor
Special Listing Condition Standard
Read Less

Bought with Meredith Lynn Watkins • Bryan Realty Group




