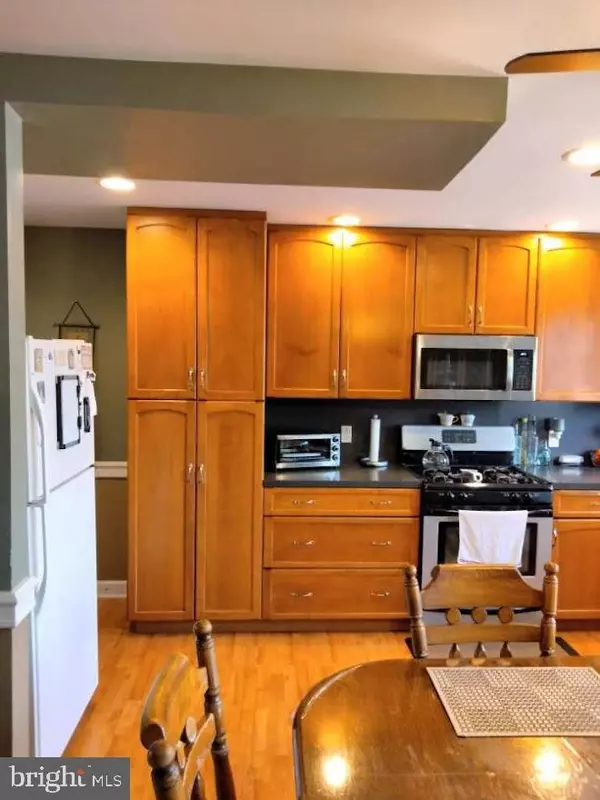For more information regarding the value of a property, please contact us for a free consultation.
6635 CLARIDGE ST Philadelphia, PA 19111
Want to know what your home might be worth? Contact us for a FREE valuation!

Our team is ready to help you sell your home for the highest possible price ASAP
Key Details
Sold Price $240,000
Property Type Townhouse
Sub Type Interior Row/Townhouse
Listing Status Sold
Purchase Type For Sale
Square Footage 1,280 sqft
Price per Sqft $187
Subdivision Lawndale
MLS Listing ID PAPH2151414
Sold Date 01/30/23
Style Traditional
Bedrooms 3
Full Baths 1
Half Baths 1
HOA Y/N N
Abv Grd Liv Area 1,280
Originating Board BRIGHT
Year Built 1925
Annual Tax Amount $2,589
Tax Year 2023
Lot Size 1,824 Sqft
Acres 0.04
Lot Dimensions 16.00 x 113.00
Property Description
Welcome home to this beautifully maintained home in the Lawndale neighborhood. Home sits on a mostly private street so there is little thru traffic. Beautiful remodeled kitchen opens up to the dining area with plenty of room for the family and guests. First floor has the convenience of a half bath. Living room has fresh paint with a large front window that make for a bright, comfortable, relaxing area. Upstairs are three nice size bedrooms with plenty of closet space, as well as a beautifully remodeled full bath. Home has central air and the owners had the roof replaced in 2019. The roof is maintain by having it coated, so it is cover under a transferal warranty. The basement is mostly finished with an at home office, play area and storage as well as a garage. Home has newer electrical service panel and gas hot water and heat. Don't delay. schedule your personal showing to sell this well maintained home today!!
Location
State PA
County Philadelphia
Area 19111 (19111)
Zoning RM1
Rooms
Basement Full, Fully Finished
Interior
Hot Water Natural Gas
Heating Forced Air
Cooling Central A/C
Heat Source Natural Gas
Exterior
Parking Features Basement Garage, Garage - Rear Entry
Garage Spaces 1.0
Water Access N
Accessibility 2+ Access Exits
Attached Garage 1
Total Parking Spaces 1
Garage Y
Building
Story 2
Foundation Stone
Sewer Public Sewer
Water Public
Architectural Style Traditional
Level or Stories 2
Additional Building Above Grade, Below Grade
New Construction N
Schools
School District The School District Of Philadelphia
Others
Senior Community No
Tax ID 353291471
Ownership Fee Simple
SqFt Source Assessor
Special Listing Condition Standard
Read Less

Bought with Richard Lesinski • Keller Williams Real Estate Tri-County




